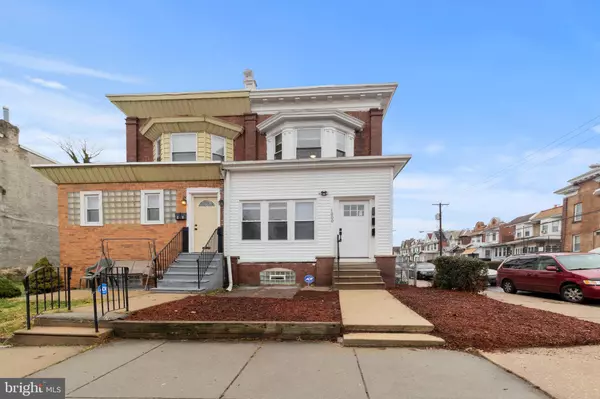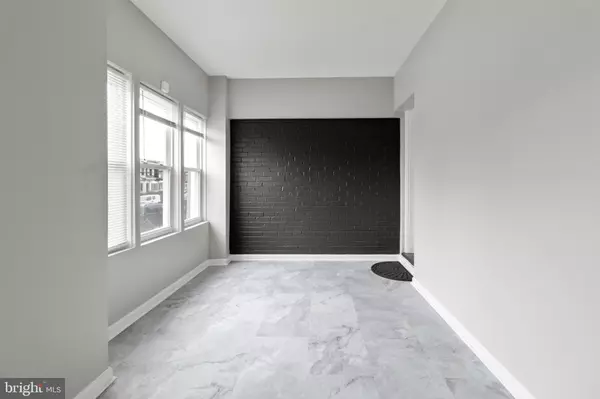1000 S 60TH ST Philadelphia, PA 19143
UPDATED:
01/10/2025 01:57 AM
Key Details
Property Type Multi-Family, Townhouse
Sub Type End of Row/Townhouse
Listing Status Under Contract
Purchase Type For Sale
Square Footage 3,621 sqft
Price per Sqft $124
Subdivision Cobbs Creek
MLS Listing ID PAPH2369622
Style Traditional,Bi-level
Abv Grd Liv Area 2,497
Originating Board BRIGHT
Year Built 1920
Annual Tax Amount $2,891
Tax Year 2023
Lot Size 1,800 Sqft
Acres 0.04
Lot Dimensions 18.00 x 100.00
Property Description
Location
State PA
County Philadelphia
Area 19143 (19143)
Zoning RSA3
Rooms
Basement Fully Finished, Interior Access, Outside Entrance, Side Entrance
Interior
Interior Features Carpet, Ceiling Fan(s), Kitchen - Eat-In, Bathroom - Tub Shower, Upgraded Countertops
Hot Water Natural Gas, Instant Hot Water
Heating Radiant
Cooling Ceiling Fan(s)
Flooring Luxury Vinyl Plank, Luxury Vinyl Tile
Equipment Dryer - Electric, Microwave, Oven/Range - Gas, Refrigerator, Stainless Steel Appliances, Washer/Dryer Stacked
Appliance Dryer - Electric, Microwave, Oven/Range - Gas, Refrigerator, Stainless Steel Appliances, Washer/Dryer Stacked
Heat Source Natural Gas
Exterior
Water Access N
Accessibility 2+ Access Exits
Garage N
Building
Foundation Brick/Mortar
Sewer Public Sewer
Water Public
Architectural Style Traditional, Bi-level
Additional Building Above Grade, Below Grade
Structure Type 9'+ Ceilings
New Construction N
Schools
High Schools West Philadelphia
School District The School District Of Philadelphia
Others
Tax ID 033211300
Ownership Fee Simple
SqFt Source Estimated
Acceptable Financing Cash, Conventional, FHA, VA
Listing Terms Cash, Conventional, FHA, VA
Financing Cash,Conventional,FHA,VA
Special Listing Condition Standard





