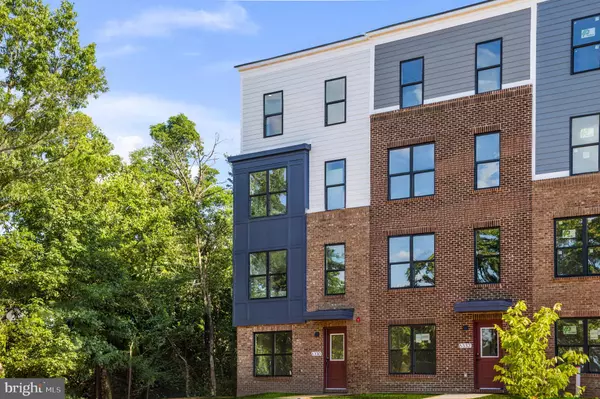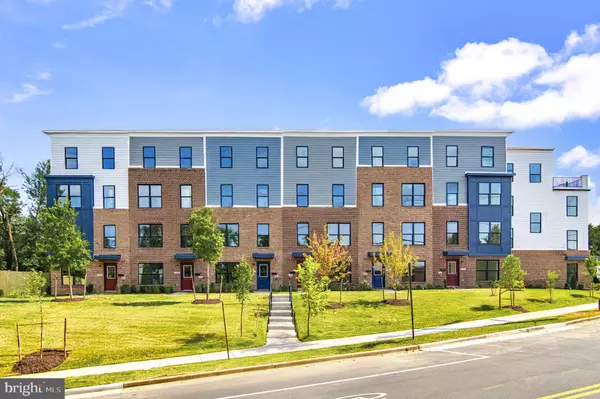6340 STEVENSON AVE Alexandria, VA 22304

UPDATED:
12/17/2024 06:15 PM
Key Details
Property Type Townhouse
Sub Type Interior Row/Townhouse
Listing Status Active
Purchase Type For Sale
Square Footage 1,868 sqft
Price per Sqft $436
Subdivision None Available
MLS Listing ID VAAX2036628
Style Contemporary
Bedrooms 4
Full Baths 3
Half Baths 1
HOA Y/N N
Abv Grd Liv Area 1,868
Originating Board BRIGHT
Year Built 2024
Annual Tax Amount $3,928
Tax Year 2024
Lot Size 1,993 Sqft
Acres 0.05
Property Description
How It Works:
Year 1: Your mortgage interest rate is 2% lower than your original rate.
Year 2: Your interest rate is 1% lower than your original rate.
Year 3 and beyond: Your mortgage returns to the standard rate.
Welcome to Edgewood Towns, where modern living meets thoughtful design. These stunning townhomes boast 4 levels, each with spacious decks and rooftop areas perfect for enjoying the weather, BBQs, or gatherings with friends and family. The exterior features a professionally curated color scheme with elegant brickwork and durable Hardie Plank siding. Each home includes a convenient two-car garage with a keypad and remote controls for easy access. These townhomes feature generous floor plans with 9-foot ceilings on the ground, first, and second floors, complemented by luxury vinyl plank flooring throughout. Modern recessed LED lighting and pre-wired ceiling junction boxes in all bedrooms provide flexibility for future ceiling fan installations. Each home is equipped with four data outlets strategically placed in the basement, living room, primary bedroom, and loft for optimal connectivity. Oak-finished stairs and stylish shaker interior doors with black hardware add a touch of elegance. The interior design includes a sophisticated three-tone package for trim, ceilings, and walls, creating a cohesive and inviting ambiance. The large designer kitchens are a chef's dream, featuring stainless steel appliances, quartz countertops, and cabinetry with soft-close drawers, doors, and double trash pullouts. The island pendant lights and undercabinet lighting enhance the workspace, while the black matte pull-out Delta faucet and single bowl under-mount stainless steel sink provide functionality and style. The bathrooms are equally impressive, with designer porcelain tile, black matte plumbing fixtures and accessories, elongated water closets, and double vanities in the primary bathrooms. Powder rooms feature sleek pedestal sinks for a contemporary touch. Edgewood Towns are EarthCraft certified, ensuring a high-performance building envelope, energy-efficient HVAC systems, and efficient lighting and appliances. The attention to detail continues outside with black exterior windows, gutters, downspouts, and electronic front door hardware with a keypad for added security. Professionally designed landscaping enhances the entire property, creating a welcoming environment. Edgewood Towns offers an unparalleled living experience with its prime location in Alexandria, Virginia, providing residents with exceptional convenience to metro stations, shopping, parks, and exciting new landmark developments. Situated just minutes from the metro, commuting to Washington, D.C., and the surrounding areas is effortless, making it an ideal choice for professionals and families alike.
Location
State VA
County Alexandria City
Zoning R
Rooms
Other Rooms Living Room, Primary Bedroom, Bedroom 2, Bedroom 3, Bedroom 4, Kitchen, Foyer, Laundry, Loft, Primary Bathroom, Full Bath, Half Bath
Main Level Bedrooms 1
Interior
Hot Water Electric
Heating Heat Pump(s)
Cooling Central A/C, Zoned
Flooring Ceramic Tile, Luxury Vinyl Plank
Heat Source Electric
Exterior
Exterior Feature Deck(s), Terrace
Parking Features Garage - Rear Entry, Garage Door Opener, Inside Access
Garage Spaces 2.0
Utilities Available Sewer Available, Water Available, Phone Available, Electric Available
Water Access N
Street Surface Black Top
Accessibility None
Porch Deck(s), Terrace
Attached Garage 2
Total Parking Spaces 2
Garage Y
Building
Story 4
Foundation Slab
Sewer Public Sewer
Water Public
Architectural Style Contemporary
Level or Stories 4
Additional Building Above Grade
Structure Type 9'+ Ceilings,Dry Wall
New Construction Y
Schools
Elementary Schools Samuel W. Tucker
Middle Schools Francis C Hammond
High Schools Alexandria City
School District Alexandria City Public Schools
Others
Senior Community No
Tax ID 60048600
Ownership Fee Simple
SqFt Source Estimated
Acceptable Financing Cash, Conventional, FHA, VA, VHDA
Listing Terms Cash, Conventional, FHA, VA, VHDA
Financing Cash,Conventional,FHA,VA,VHDA
Special Listing Condition Standard

GET MORE INFORMATION





