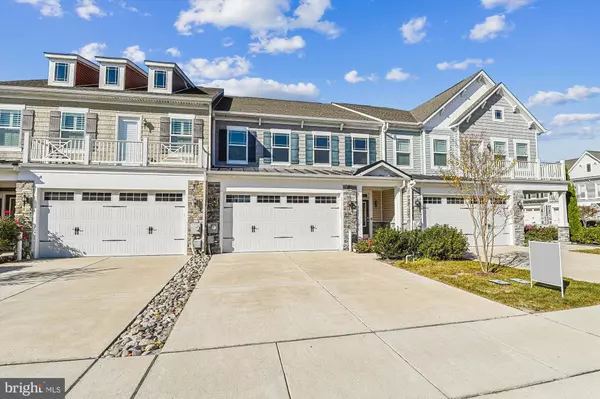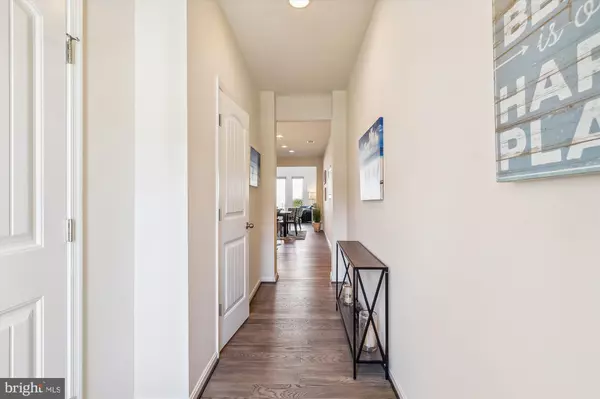14 NANTASKET AVE #T161 Ocean View, DE 19970
UPDATED:
12/26/2024 01:55 PM
Key Details
Property Type Townhouse
Sub Type Interior Row/Townhouse
Listing Status Active
Purchase Type For Sale
Square Footage 2,645 sqft
Price per Sqft $226
Subdivision Ocean View Beach Club
MLS Listing ID DESU2072480
Style Coastal
Bedrooms 4
Full Baths 3
Half Baths 1
HOA Fees $264/mo
HOA Y/N Y
Abv Grd Liv Area 2,645
Originating Board BRIGHT
Year Built 2018
Annual Tax Amount $1,061
Tax Year 2024
Lot Size 3,049 Sqft
Acres 0.07
Lot Dimensions 28.00 x 116.00
Property Description
Experience resort-style living at the highly sought-after OCEAN VIEW BEACH CLUB, located just one mile from downtown Bethany Beach. This spacious 4-bedroom, 3.5-bathroom townhome invites you in with soaring 9-foot ceilings and a gourmet kitchen that's sure to impress. Featuring stunning frost-white quartz countertops, stainless steel appliances, a built-in double oven, gas stove, and large center island, the kitchen is both stylish and functional, offering ample storage in its beautiful cabinetry.
The open-concept living room is flooded with natural light from three glass doors that lead to the backyard, and the two-story ceiling with three additional large windows adds a dramatic touch. Tucked behind the living space is the expansive primary suite, complete with a luxurious ensuite bathroom featuring a walk-in shower, double vanities, and a spacious walk-in closet.
Upstairs, three additional bedrooms and two full baths provide plenty of privacy, with one bedroom offering an ensuite bath and walk-in closet—ideal for guests. The open loft area is perfect for a cozy lounge or media space. For added convenience, this home includes two owner's closets for extra storage. Those who have viewed this home are surprised by its expansive size on the inside compared to the perspective of the outside.
As part of the OCEAN VIEW BEACH CLUB community, you'll enjoy top-notch amenities such as tennis and pickleball courts, indoor and outdoor pools, steam rooms, a sauna, massage rooms, a cutting-edge fitness center, and a large clubhouse perfect for community and private events. Whether you're seeking year-round coastal living or a prime rental investment, this is a rare opportunity to own in a coveted beach community.
Location
State DE
County Sussex
Area Baltimore Hundred (31001)
Zoning RESIDENTIAL
Rooms
Main Level Bedrooms 1
Interior
Interior Features Bathroom - Stall Shower, Bathroom - Walk-In Shower, Breakfast Area, Carpet, Ceiling Fan(s), Dining Area, Entry Level Bedroom, Family Room Off Kitchen, Floor Plan - Open, Kitchen - Gourmet, Kitchen - Island, Kitchen - Table Space, Pantry, Primary Bath(s), Upgraded Countertops, Walk-in Closet(s), Window Treatments, Wood Floors
Hot Water 60+ Gallon Tank
Heating Forced Air
Cooling Central A/C, Heat Pump(s)
Flooring Carpet, Ceramic Tile, Hardwood
Equipment Built-In Microwave, Disposal, Dishwasher, Oven - Double, Oven - Self Cleaning, Oven - Wall, Oven/Range - Gas, Refrigerator, Stainless Steel Appliances
Furnishings No
Fireplace N
Window Features Energy Efficient,Screens,Sliding
Appliance Built-In Microwave, Disposal, Dishwasher, Oven - Double, Oven - Self Cleaning, Oven - Wall, Oven/Range - Gas, Refrigerator, Stainless Steel Appliances
Heat Source Propane - Metered
Laundry Hookup, Main Floor
Exterior
Parking Features Garage - Front Entry, Garage Door Opener
Garage Spaces 2.0
Utilities Available Cable TV Available
Amenities Available Billiard Room, Club House, Common Grounds, Community Center, Exercise Room, Fitness Center, Game Room, Hot tub, Meeting Room, Party Room, Picnic Area, Pool - Indoor, Pool - Outdoor, Recreational Center, Sauna, Spa, Swimming Pool
Water Access N
Roof Type Architectural Shingle
Street Surface Black Top
Accessibility Level Entry - Main
Road Frontage HOA
Attached Garage 2
Total Parking Spaces 2
Garage Y
Building
Story 2
Foundation Slab
Sewer Public Sewer
Water Public
Architectural Style Coastal
Level or Stories 2
Additional Building Above Grade, Below Grade
Structure Type 9'+ Ceilings,Dry Wall
New Construction N
Schools
Elementary Schools Lord Baltimore
High Schools Sussex Central
School District Indian River
Others
Pets Allowed Y
HOA Fee Include Common Area Maintenance,Lawn Care Front,Lawn Care Rear,Lawn Maintenance,Pool(s),Road Maintenance,Snow Removal,Trash,Reserve Funds
Senior Community No
Tax ID 134-17.00-946.00
Ownership Fee Simple
SqFt Source Assessor
Security Features Smoke Detector,Monitored,Main Entrance Lock
Acceptable Financing Cash, Conventional, VA, FHA
Horse Property N
Listing Terms Cash, Conventional, VA, FHA
Financing Cash,Conventional,VA,FHA
Special Listing Condition Standard
Pets Allowed Dogs OK, Cats OK





