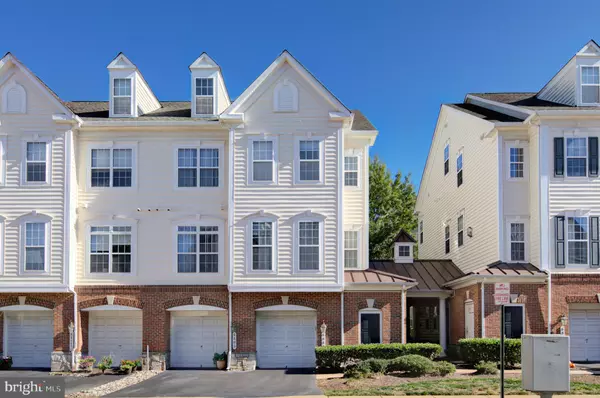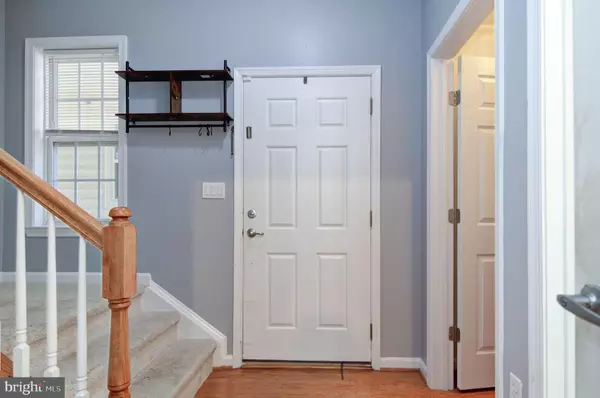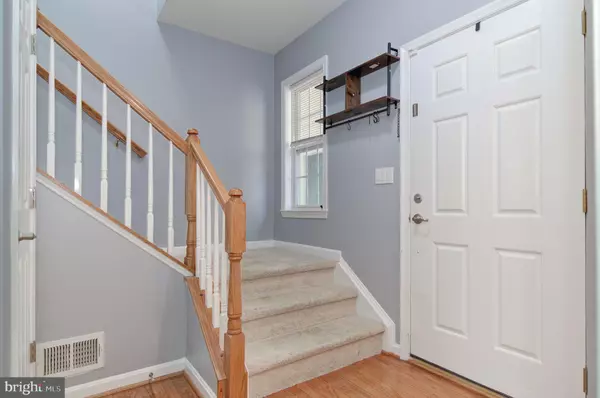6807 SABBARTON PL Gainesville, VA 20155
UPDATED:
12/17/2024 12:54 AM
Key Details
Property Type Condo
Sub Type Condo/Co-op
Listing Status Under Contract
Purchase Type For Sale
Square Footage 1,825 sqft
Price per Sqft $232
Subdivision Parks At Piedmont South
MLS Listing ID VAPW2082332
Style Colonial
Bedrooms 3
Full Baths 2
Half Baths 1
Condo Fees $488/mo
HOA Fees $134/mo
HOA Y/N Y
Abv Grd Liv Area 1,825
Originating Board BRIGHT
Year Built 2005
Annual Tax Amount $3,636
Tax Year 2024
Property Description
The completely remodeled kitchen features stunning Quartz countertops, like-new stainless-steel appliances, and a separate dining area, ideal for those who love to cook and host sit-down meals. The warm and inviting family room offers generous seating space and a cozy gas fireplace, perfect for gatherings. Plenty of storage options throughout the home, including a large area off the kitchen with shelving, allow for easy organization of serving ware.
The main level boasts brand-new luxury vinyl plank flooring, which also extends into the primary bathroom. The entire interior was freshly painted within the last six months, and large windows throughout fill the home with natural light. Upstairs, the oversized owner's suite includes a spacious walk-in closet and an ensuite bathroom with dual vanities, a separate soaking tub, and a shower. The laundry area is conveniently located just outside the owner's suite.
The top floor offers two additional well-sized bedrooms, a full bath, and an open loft that can serve as a playroom, home gym, TV room, or office. Your private garage provides direct access to the home, leading into a foyer with a half bath and two closets, one of which is a walk-in.
Additional features include a Ring doorbell for added security and peace of mind. The community offers a pool, clubhouse, fitness center, and more. Conveniently located near shopping, dining, and with easy access to Rt 15 and I-66, this home has everything you need for modern, comfortable living.
Location
State VA
County Prince William
Zoning PMR
Direction Southwest
Rooms
Other Rooms Living Room, Dining Room, Primary Bedroom, Sitting Room, Bedroom 2, Bedroom 3, Kitchen, Foyer, Laundry, Bathroom 2, Primary Bathroom, Half Bath
Basement Other
Interior
Interior Features Carpet, Ceiling Fan(s), Chair Railings, Combination Dining/Living, Combination Kitchen/Dining, Crown Moldings, Floor Plan - Open, Pantry, Primary Bath(s), Recessed Lighting, Walk-in Closet(s), Wood Floors
Hot Water Natural Gas
Heating Forced Air
Cooling Ceiling Fan(s), Central A/C, Zoned
Fireplaces Number 1
Fireplaces Type Fireplace - Glass Doors, Gas/Propane, Mantel(s)
Equipment Dishwasher, Disposal, Dryer, Exhaust Fan, Icemaker, Oven/Range - Gas, Refrigerator, Stainless Steel Appliances, Stove, Washer, Water Heater
Fireplace Y
Appliance Dishwasher, Disposal, Dryer, Exhaust Fan, Icemaker, Oven/Range - Gas, Refrigerator, Stainless Steel Appliances, Stove, Washer, Water Heater
Heat Source Natural Gas
Exterior
Parking Features Garage Door Opener, Garage - Front Entry
Garage Spaces 2.0
Amenities Available Club House, Exercise Room, Jog/Walk Path, Pool - Outdoor, Recreational Center, Tennis Courts, Tot Lots/Playground
Water Access N
Accessibility None
Attached Garage 1
Total Parking Spaces 2
Garage Y
Building
Story 4
Foundation Slab
Sewer Public Sewer
Water Public
Architectural Style Colonial
Level or Stories 4
Additional Building Above Grade, Below Grade
New Construction N
Schools
Elementary Schools Haymarket
Middle Schools Bull Run
High Schools Gainesville
School District Prince William County Public Schools
Others
Pets Allowed Y
HOA Fee Include Common Area Maintenance,Ext Bldg Maint,Lawn Maintenance,Management,Pool(s),Recreation Facility,Reserve Funds,Road Maintenance,Snow Removal,Trash,Water
Senior Community No
Tax ID 7397-39-3738.01
Ownership Condominium
Special Listing Condition Standard
Pets Allowed Cats OK, Dogs OK





