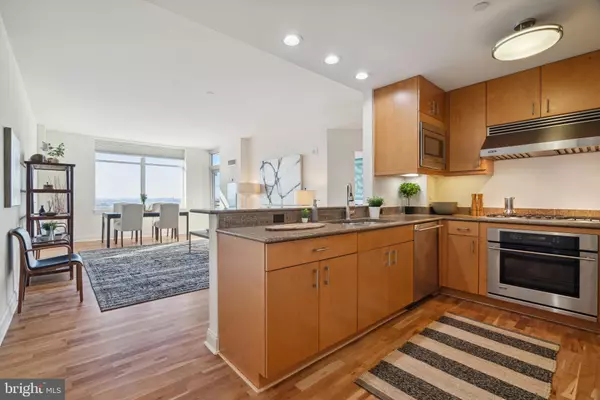440-26 S BROAD ST #1504 Philadelphia, PA 19146

UPDATED:
12/13/2024 01:49 PM
Key Details
Property Type Condo
Sub Type Condo/Co-op
Listing Status Active
Purchase Type For Sale
Square Footage 848 sqft
Price per Sqft $619
Subdivision Avenue Of The Arts
MLS Listing ID PAPH2416090
Style Unit/Flat
Bedrooms 1
Full Baths 1
Condo Fees $894/mo
HOA Y/N N
Abv Grd Liv Area 848
Originating Board BRIGHT
Year Built 2007
Annual Tax Amount $6,881
Tax Year 2024
Lot Dimensions 0.00 x 0.00
Property Description
Location
State PA
County Philadelphia
Area 19146 (19146)
Zoning CMX5
Rooms
Main Level Bedrooms 1
Interior
Interior Features Breakfast Area, Combination Kitchen/Living, Floor Plan - Open, Kitchen - Gourmet, Recessed Lighting, Bathroom - Stall Shower, Upgraded Countertops, Wood Floors
Hot Water Electric
Heating Forced Air
Cooling Central A/C
Flooring Hardwood
Equipment Built-In Microwave, Dishwasher, Dryer, Freezer, Oven/Range - Gas, Range Hood, Refrigerator, Stainless Steel Appliances, Washer
Fireplace N
Appliance Built-In Microwave, Dishwasher, Dryer, Freezer, Oven/Range - Gas, Range Hood, Refrigerator, Stainless Steel Appliances, Washer
Heat Source Central
Laundry Dryer In Unit, Washer In Unit
Exterior
Exterior Feature Balcony
Parking Features Additional Storage Area
Garage Spaces 1.0
Amenities Available Security, Reserved/Assigned Parking, Other, Swimming Pool, Storage Bin, Spa, Sauna, Party Room, Meeting Room, Library, Fitness Center, Elevator, Community Center
Water Access N
Accessibility Elevator
Porch Balcony
Attached Garage 1
Total Parking Spaces 1
Garage Y
Building
Story 1
Unit Features Hi-Rise 9+ Floors
Sewer Public Sewer
Water Public
Architectural Style Unit/Flat
Level or Stories 1
Additional Building Above Grade, Below Grade
New Construction N
Schools
Elementary Schools Greenfield Albert
Middle Schools Greenfield Albert
High Schools Benjamin Franklin
School District The School District Of Philadelphia
Others
Pets Allowed Y
HOA Fee Include Common Area Maintenance,Ext Bldg Maint,Gas,Parking Fee,Sewer,Snow Removal,Trash,Water,Health Club,Pool(s)
Senior Community No
Tax ID 888088508
Ownership Condominium
Security Features 24 hour security,Doorman
Acceptable Financing Negotiable
Listing Terms Negotiable
Financing Negotiable
Special Listing Condition Standard
Pets Allowed Case by Case Basis

GET MORE INFORMATION





