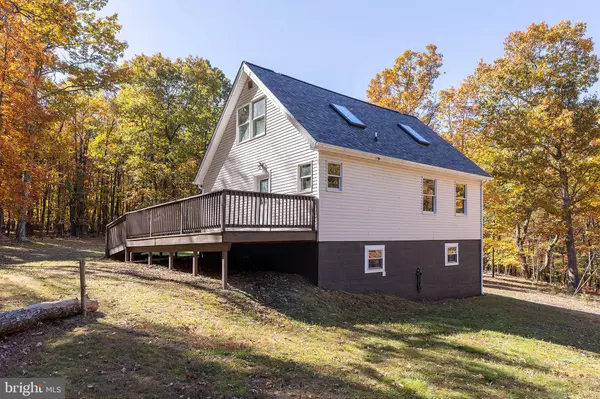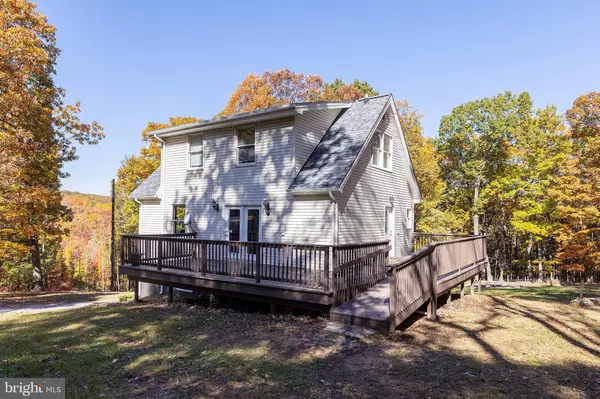1001 SHOCKEYSVILLE RD Winchester, VA 22603
UPDATED:
01/06/2025 01:26 PM
Key Details
Property Type Single Family Home
Sub Type Detached
Listing Status Active
Purchase Type For Sale
Square Footage 2,184 sqft
Price per Sqft $176
Subdivision None Available
MLS Listing ID VAFV2022974
Style Cape Cod
Bedrooms 3
Full Baths 2
HOA Y/N N
Abv Grd Liv Area 1,416
Originating Board BRIGHT
Year Built 1994
Annual Tax Amount $1,578
Tax Year 2025
Lot Size 7.110 Acres
Acres 7.11
Property Description
Location
State VA
County Frederick
Zoning RA
Rooms
Other Rooms Dining Room, Primary Bedroom, Bedroom 2, Bedroom 3, Kitchen, Family Room, Great Room, Bathroom 1, Bathroom 2
Basement Fully Finished
Main Level Bedrooms 1
Interior
Interior Features Floor Plan - Open
Hot Water Electric
Heating Baseboard - Electric
Cooling Window Unit(s), Ceiling Fan(s)
Flooring Laminate Plank, Carpet, Ceramic Tile, Laminated
Equipment Refrigerator, Stove
Fireplace N
Window Features Energy Efficient
Appliance Refrigerator, Stove
Heat Source Electric
Laundry Basement
Exterior
Exterior Feature Deck(s)
Water Access N
View Mountain, Trees/Woods
Roof Type Shingle
Street Surface Gravel
Accessibility None
Porch Deck(s)
Road Frontage State
Garage N
Building
Lot Description Backs to Trees, Mountainous, Private, Secluded, Stream/Creek, Trees/Wooded, Unrestricted
Story 2
Foundation Block
Sewer On Site Septic, Septic = # of BR
Water Well
Architectural Style Cape Cod
Level or Stories 2
Additional Building Above Grade, Below Grade
Structure Type 9'+ Ceilings
New Construction N
Schools
School District Frederick County Public Schools
Others
Pets Allowed Y
Senior Community No
Tax ID 13 6 2
Ownership Fee Simple
SqFt Source Assessor
Security Features Security System,Smoke Detector,Carbon Monoxide Detector(s)
Acceptable Financing Cash, Conventional, FHA, USDA, VA
Listing Terms Cash, Conventional, FHA, USDA, VA
Financing Cash,Conventional,FHA,USDA,VA
Special Listing Condition Standard
Pets Allowed No Pet Restrictions





