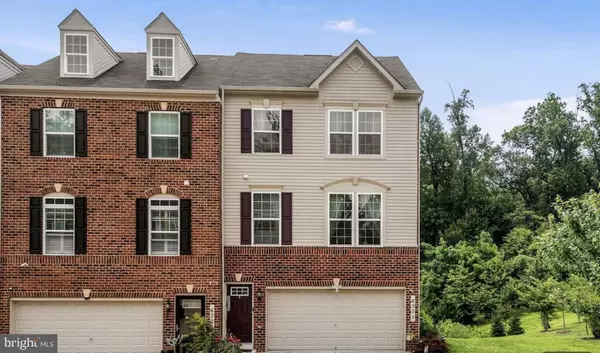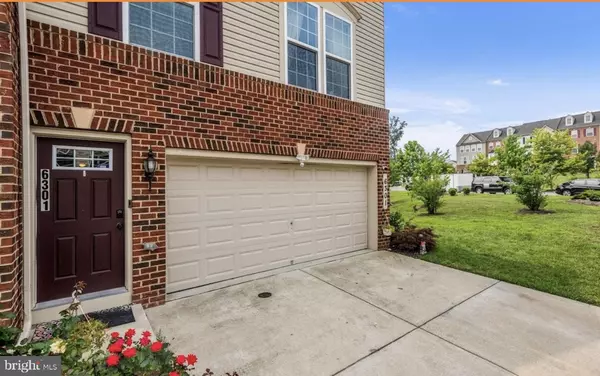6301 HALSTED AVE Capitol Heights, MD 20743
UPDATED:
01/21/2025 05:18 PM
Key Details
Property Type Townhouse
Sub Type End of Row/Townhouse
Listing Status Pending
Purchase Type For Sale
Square Footage 1,848 sqft
Price per Sqft $259
Subdivision The Park At Addison Metro
MLS Listing ID MDPG2133896
Style Colonial,Other
Bedrooms 3
Full Baths 3
Half Baths 1
HOA Fees $84/mo
HOA Y/N Y
Abv Grd Liv Area 1,848
Originating Board BRIGHT
Year Built 2015
Annual Tax Amount $5,866
Tax Year 2024
Lot Size 2,295 Sqft
Acres 0.05
Property Description
Location
State MD
County Prince Georges
Zoning RMF48
Rooms
Basement Garage Access, Front Entrance, Fully Finished, Outside Entrance, Walkout Level
Interior
Hot Water Electric, Tankless
Heating Central
Cooling Central A/C
Inclusions Solar has to be assumed by Buyer
Equipment Negotiable, See Remarks
Fireplace N
Heat Source Central
Exterior
Parking Features Basement Garage, Garage - Front Entry
Garage Spaces 3.0
Water Access N
Roof Type Shingle
Accessibility Other
Attached Garage 2
Total Parking Spaces 3
Garage Y
Building
Story 2
Foundation Other
Sewer Public Sewer
Water Public
Architectural Style Colonial, Other
Level or Stories 2
Additional Building Above Grade, Below Grade
New Construction N
Schools
School District Prince George'S County Public Schools
Others
HOA Fee Include Common Area Maintenance
Senior Community No
Tax ID 17183966405
Ownership Fee Simple
SqFt Source Assessor
Security Features Exterior Cameras,Main Entrance Lock,Security System
Acceptable Financing FHA, Conventional, Cash, Private, VA, Other
Listing Terms FHA, Conventional, Cash, Private, VA, Other
Financing FHA,Conventional,Cash,Private,VA,Other
Special Listing Condition Standard





