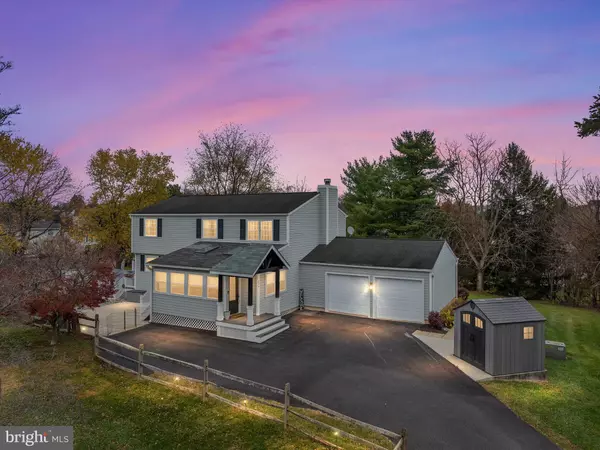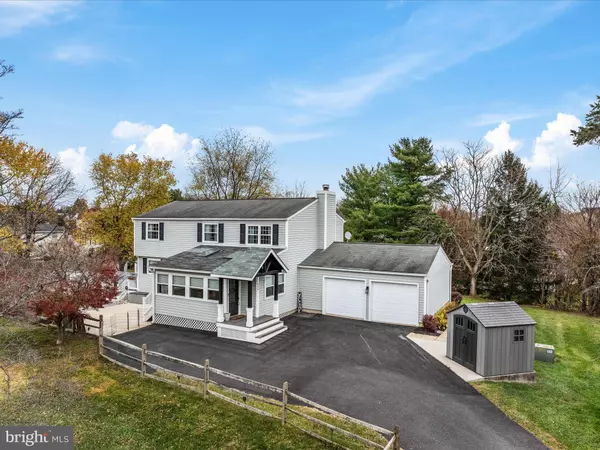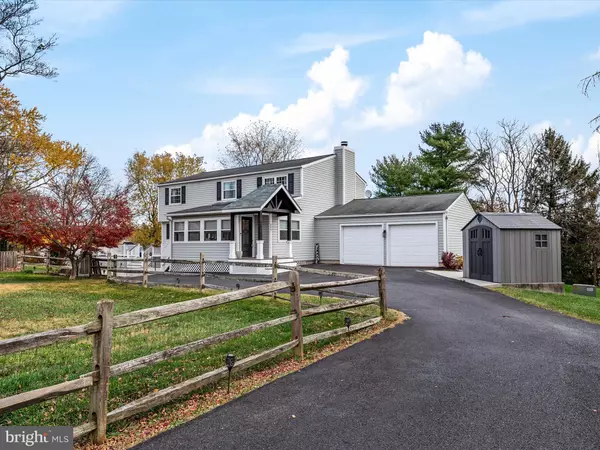209 VIOLET CT Mount Airy, MD 21771

UPDATED:
12/08/2024 07:09 PM
Key Details
Property Type Single Family Home
Sub Type Detached
Listing Status Pending
Purchase Type For Sale
Square Footage 3,023 sqft
Price per Sqft $223
Subdivision Merridale Gardens
MLS Listing ID MDCR2023894
Style Colonial
Bedrooms 4
Full Baths 2
Half Baths 1
HOA Y/N N
Abv Grd Liv Area 2,337
Originating Board BRIGHT
Year Built 1981
Annual Tax Amount $5,434
Tax Year 2024
Lot Size 0.665 Acres
Acres 0.67
Property Description
Upstairs, you’ll find four generously sized bedrooms, including a primary suite showcasing a rustic barn door, a custom closet system, and a luxurious ensuite bath with designer tile. Both upstairs bathrooms have been beautifully updated with modern finishes. The fully finished basement expands your living space with a spacious recreation room, areas for a home office and gym, lots of storage, and laundry area.
Step outside and discover an outdoor entertainer’s paradise. Relax and unwind on the oversized deck, complete with a gorgeous pergola and sparkling pool. Enjoy evenings under the stars on the patio, gathered around the cozy firepit. The oversized two-car garage and two additional sheds provide plenty of room for tools and toys.
This home is conveniently located near the library, shopping, and restaurants, with easy access to downtown and I70. Numerous recent upgrades include: HVAC system, water heater, siding, windows, and appliances. This modern rustic home is more than just a house – it is a home filled with character, charm, and thoughtful details throughout.
Location
State MD
County Carroll
Zoning RE
Rooms
Other Rooms Dining Room, Primary Bedroom, Bedroom 2, Bedroom 3, Bedroom 4, Kitchen, Game Room, Family Room, Foyer, Sun/Florida Room, Laundry, Office, Recreation Room, Utility Room, Primary Bathroom, Full Bath
Basement Fully Finished, Heated
Interior
Interior Features Attic, Carpet, Crown Moldings, Family Room Off Kitchen, Floor Plan - Open, Formal/Separate Dining Room, Primary Bath(s), Recessed Lighting, Walk-in Closet(s), Kitchen - Gourmet
Hot Water Electric
Heating Heat Pump(s)
Cooling Central A/C
Flooring Hardwood, Laminated, Carpet
Fireplaces Number 1
Fireplaces Type Fireplace - Glass Doors, Mantel(s), Wood
Equipment Built-In Microwave, Dishwasher, Icemaker, Oven/Range - Electric, Refrigerator, Range Hood, Stainless Steel Appliances, Water Heater, Washer, Dryer
Fireplace Y
Appliance Built-In Microwave, Dishwasher, Icemaker, Oven/Range - Electric, Refrigerator, Range Hood, Stainless Steel Appliances, Water Heater, Washer, Dryer
Heat Source Electric
Exterior
Exterior Feature Deck(s), Patio(s), Porch(es)
Parking Features Garage Door Opener, Inside Access, Oversized
Garage Spaces 8.0
Fence Rear
Pool Above Ground
Utilities Available Cable TV
Water Access N
Roof Type Shingle
Accessibility Other
Porch Deck(s), Patio(s), Porch(es)
Attached Garage 2
Total Parking Spaces 8
Garage Y
Building
Lot Description Private, Rear Yard, Secluded
Story 3
Foundation Slab
Sewer Public Sewer
Water Public
Architectural Style Colonial
Level or Stories 3
Additional Building Above Grade, Below Grade
Structure Type Dry Wall
New Construction N
Schools
High Schools South Carroll
School District Carroll County Public Schools
Others
Senior Community No
Tax ID 0713017824
Ownership Fee Simple
SqFt Source Assessor
Acceptable Financing Cash, Conventional, FHA, VA
Listing Terms Cash, Conventional, FHA, VA
Financing Cash,Conventional,FHA,VA
Special Listing Condition Standard

GET MORE INFORMATION





