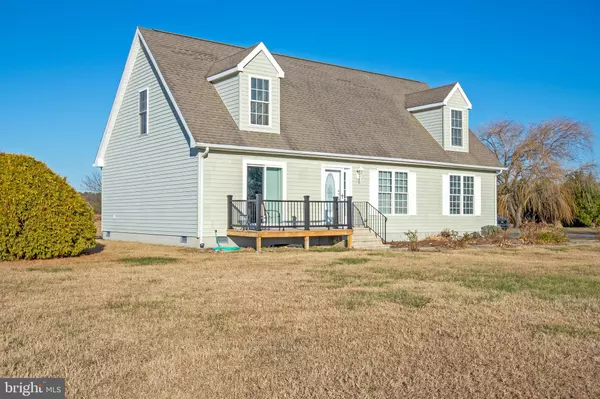15151 STAYTONVILLE RD Lincoln, DE 19960
UPDATED:
01/17/2025 03:29 PM
Key Details
Property Type Single Family Home
Sub Type Detached
Listing Status Active
Purchase Type For Sale
Square Footage 2,300 sqft
Price per Sqft $239
Subdivision None Available
MLS Listing ID DESU2075892
Style Cape Cod
Bedrooms 4
Full Baths 3
HOA Y/N N
Abv Grd Liv Area 2,300
Originating Board BRIGHT
Year Built 2006
Annual Tax Amount $1,314
Lot Size 3.500 Acres
Acres 3.5
Property Description
this property is perfect for you.
This well-maintained 4-bedroom, 3-bathroom Cape Cod home offers ample space for your
family to grow. On the first floor, you'll find a laundry room, a large country kitchen with
beautiful Brazilian Pecan hardwood floors, stainless steel appliances, and two large pantry
closets. There's also a cozy living room and two bedrooms on this level.
The first bedroom can serve as a master suite or a rental unit, as it has a private deck with a
keyed entry door from the outside, a small kitchenette, a private bath, and a laundry area. The
second bedroom on this floor also has access to a full bathroom and could be used as a second
bedroom or even a home office.
Upstairs, you'll find two more bedrooms. The first is a large bedroom with new carpet, a dormer
window seat, and a full bathroom with a tiled shower and beautiful tile flooring. The second
bedroom is also spacious and features freshly painted walls and trim.
Outside, the house sits on 3.5 acres. There's a large 30' x 40' pole building with electricity, two
garage doors (one oversized), and a side entry door. This versatile building can be used to park
your cars or store your toys—your RV, boat, fishing gear, or farm tractor will fit here with ease.
It's also perfect for a woodworker or mechanic.
Love fresh veggies? There's plenty of room to plant a garden, raise chickens, and let your pets
play outside. You'll find an acre of elderberry plants, blackberries, asparagus, and a couple of fig
trees, among many other perennials.
This country setting provides the privacy you've been craving, yet is still close to shopping,
restaurants, and beautiful beaches. Make your appointment to see this one-of-a-kind property
today!
Location
State DE
County Sussex
Area Cedar Creek Hundred (31004)
Zoning RES
Direction Southeast
Rooms
Main Level Bedrooms 4
Interior
Interior Features Bathroom - Stall Shower, Carpet, Ceiling Fan(s), Combination Kitchen/Dining, Entry Level Bedroom, Floor Plan - Traditional, Kitchen - Country, Pantry, Primary Bath(s), Recessed Lighting, Walk-in Closet(s), Window Treatments
Hot Water Electric
Heating Heat Pump - Electric BackUp, Zoned
Cooling Central A/C, Zoned
Flooring Carpet, Luxury Vinyl Plank
Inclusions Appliances
Equipment Built-In Range, Dishwasher, Dryer - Electric, Microwave, Oven - Self Cleaning, Oven/Range - Electric, Refrigerator, Washer, Water Heater
Fireplace N
Window Features Energy Efficient,Insulated
Appliance Built-In Range, Dishwasher, Dryer - Electric, Microwave, Oven - Self Cleaning, Oven/Range - Electric, Refrigerator, Washer, Water Heater
Heat Source Electric
Laundry Main Floor
Exterior
Exterior Feature Deck(s)
Parking Features Additional Storage Area, Garage - Front Entry
Garage Spaces 8.0
Utilities Available Cable TV Available, Electric Available, Phone Available, Water Available
Water Access N
View Pasture, Street
Roof Type Architectural Shingle
Street Surface Paved
Accessibility None
Porch Deck(s)
Road Frontage City/County
Total Parking Spaces 8
Garage Y
Building
Lot Description Open, Cleared, Front Yard, Rear Yard, SideYard(s)
Story 1.5
Foundation Block, Crawl Space
Sewer Septic Exists
Water Well
Architectural Style Cape Cod
Level or Stories 1.5
Additional Building Above Grade
Structure Type Dry Wall
New Construction N
Schools
School District Milford
Others
Pets Allowed Y
Senior Community No
Tax ID 230-18.00-6.01
Ownership Fee Simple
SqFt Source Estimated
Security Features Smoke Detector
Acceptable Financing Cash, Conventional, FHA, USDA, VA
Listing Terms Cash, Conventional, FHA, USDA, VA
Financing Cash,Conventional,FHA,USDA,VA
Special Listing Condition Standard
Pets Allowed No Pet Restrictions





