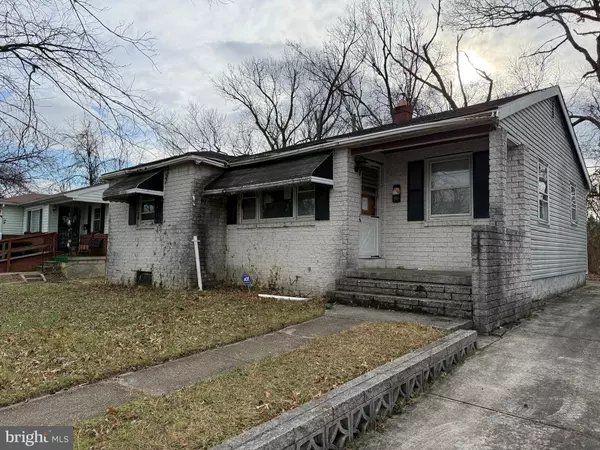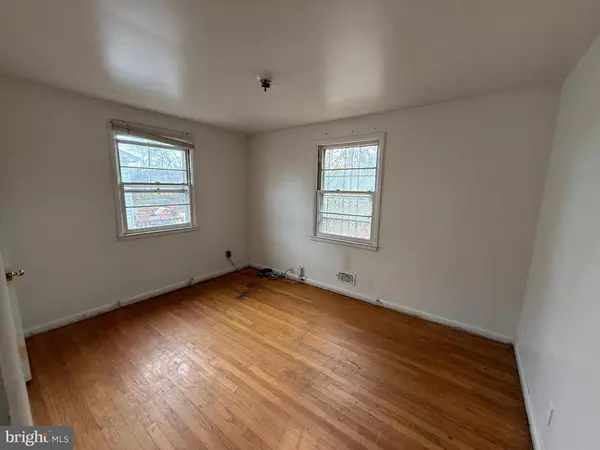7215 CROYDON RD Gwynn Oak, MD 21207
UPDATED:
01/17/2025 01:10 AM
Key Details
Property Type Single Family Home
Sub Type Detached
Listing Status Active
Purchase Type For Sale
Square Footage 1,331 sqft
Price per Sqft $176
Subdivision Milford Gardens
MLS Listing ID MDBC2113402
Style Ranch/Rambler
Bedrooms 3
Full Baths 1
HOA Y/N N
Abv Grd Liv Area 1,031
Originating Board BRIGHT
Year Built 1957
Annual Tax Amount $2,258
Tax Year 2024
Lot Size 6,050 Sqft
Acres 0.14
Lot Dimensions 1.00 x
Property Description
Location
State MD
County Baltimore
Zoning RESIDENTIAL
Rooms
Other Rooms Living Room, Dining Room, Bedroom 2, Bedroom 3, Kitchen, Basement, Bedroom 1, Bathroom 1
Main Level Bedrooms 3
Interior
Interior Features Combination Dining/Living, Dining Area, Flat, Floor Plan - Open, Floor Plan - Traditional, Kitchen - Eat-In, Wood Floors, Wine Storage
Hot Water Natural Gas
Cooling Central A/C
Flooring Ceramic Tile, Concrete, Hardwood
Equipment Dishwasher, Water Heater
Fireplace N
Window Features Double Hung,Screens,Wood Frame
Appliance Dishwasher, Water Heater
Heat Source Natural Gas
Exterior
Garage Spaces 2.0
Fence Rear
Utilities Available Natural Gas Available
Water Access N
View Street
Roof Type Asphalt,Unknown,Shingle
Street Surface Access - On Grade,Alley,Approved,Paved
Accessibility None
Total Parking Spaces 2
Garage N
Building
Story 1
Foundation Other, Block, Permanent, Slab
Sewer Public Sewer
Water Public
Architectural Style Ranch/Rambler
Level or Stories 1
Additional Building Above Grade, Below Grade
Structure Type Dry Wall,Masonry
New Construction N
Schools
Elementary Schools Call School Board
Middle Schools Call School Board
High Schools Call School Board
School District Baltimore County Public Schools
Others
Senior Community No
Tax ID 04020203001760
Ownership Fee Simple
SqFt Source Assessor
Security Features Main Entrance Lock
Acceptable Financing Cash, Contract, Conventional, FHA, FHA 203(b), FHA 203(k), Negotiable, Private
Listing Terms Cash, Contract, Conventional, FHA, FHA 203(b), FHA 203(k), Negotiable, Private
Financing Cash,Contract,Conventional,FHA,FHA 203(b),FHA 203(k),Negotiable,Private
Special Listing Condition REO (Real Estate Owned)





