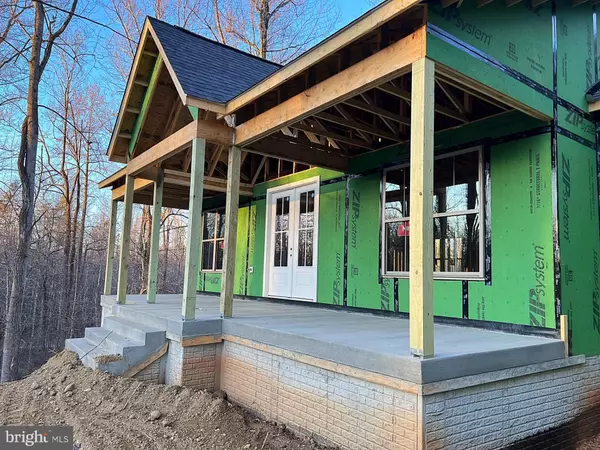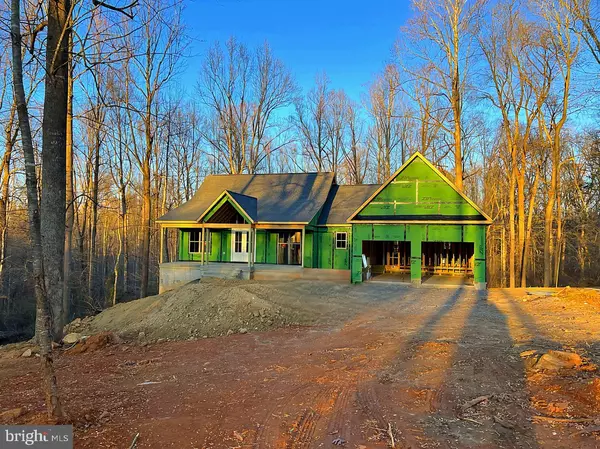10377 OLD STILLHOUSE RD Boston, VA 22713
UPDATED:
12/23/2024 01:30 PM
Key Details
Property Type Single Family Home
Sub Type Detached
Listing Status Active
Purchase Type For Sale
Square Footage 2,300 sqft
Price per Sqft $358
Subdivision None Available
MLS Listing ID VACU2009472
Style Craftsman
Bedrooms 3
Full Baths 3
HOA Y/N N
Abv Grd Liv Area 2,300
Originating Board BRIGHT
Year Built 2024
Annual Tax Amount $673
Tax Year 2022
Lot Size 4.220 Acres
Acres 4.22
Property Description
Anticipate the joys of moving into this exquisite 3-bedroom, 3-bathroom custom Craftsman-style home, scheduled for a March 2025 delivery. Offering the perfect blend of style and functionality, this home boasts a thoughtfully designed open floor plan with vaulted ceilings that create an airy, inviting atmosphere.
Step into luxury with premium vinyl plank flooring throughout and a well-appointed country kitchen featuring a grand island with a breakfast bar, upgraded counters, sleek cabinetry, and gas cooking. The spacious pantry offers ample storage, while the adjoining dining space makes entertaining effortless.
The expansive living room is the heart of the home, with its vaulted ceiling, cozy gas fireplace, and ample natural light, perfect for gathering on chilly evenings. The luxurious primary suite offers a sanctuary of relaxation with its oversized walk-in closet, spa-like bathroom with a soaking tub, an oversized walk-in shower, and double vanities.
Each of the additional bedrooms is an ensuite, complete with private bathrooms and walk-in closets, offering unmatched comfort and privacy for family or guests. A main-level laundry room adds convenience, while the full unfinished basement with plumbing rough-ins provides endless possibilities for future customization.
Enjoy serene mornings on the charming front porch or unwind on the composite rear deck (12x24) overlooking your private, nature-filled backyard. The attached 2-car garage (22x24) ensures plenty of space for vehicles and storage.
Nestled on a tranquil, wooded lot with spacious front and rear yards, this property offers abundant wildlife and the peace of country living. With no HOA or restrictions, you have the freedom to make this home your own. Road paving is planned for completion in 2025, ensuring convenient access.
Don't miss this opportunity to embrace the best of rural living in a brand-new, meticulously crafted home!
Location
State VA
County Culpeper
Zoning A1
Rooms
Other Rooms Living Room, Dining Room, Primary Bedroom, Bedroom 2, Bedroom 3, Kitchen, Basement, Laundry, Other, Primary Bathroom, Half Bath
Basement Connecting Stairway, Daylight, Partial, Full, Interior Access, Outside Entrance, Poured Concrete, Rear Entrance, Rough Bath Plumb, Unfinished, Walkout Level
Main Level Bedrooms 3
Interior
Interior Features Attic, Bar, Bathroom - Soaking Tub, Bathroom - Walk-In Shower, Breakfast Area, Combination Kitchen/Dining, Dining Area, Entry Level Bedroom, Floor Plan - Open, Kitchen - Country, Kitchen - Eat-In, Kitchen - Gourmet, Kitchen - Island, Kitchen - Table Space, Pantry, Primary Bath(s), Upgraded Countertops, Walk-in Closet(s)
Hot Water Bottled Gas
Heating Forced Air
Cooling Central A/C
Flooring Ceramic Tile, Engineered Wood
Fireplaces Number 1
Fireplaces Type Gas/Propane
Equipment Dishwasher, Dryer, Icemaker, Refrigerator, Stainless Steel Appliances, Washer, Water Heater, Oven/Range - Gas
Fireplace Y
Window Features Low-E,Vinyl Clad
Appliance Dishwasher, Dryer, Icemaker, Refrigerator, Stainless Steel Appliances, Washer, Water Heater, Oven/Range - Gas
Heat Source Propane - Leased
Laundry Main Floor, Dryer In Unit, Washer In Unit
Exterior
Exterior Feature Deck(s), Porch(es)
Parking Features Additional Storage Area, Garage - Front Entry, Garage Door Opener, Inside Access
Garage Spaces 2.0
Water Access N
Roof Type Architectural Shingle
Accessibility None
Porch Deck(s), Porch(es)
Attached Garage 2
Total Parking Spaces 2
Garage Y
Building
Lot Description Backs to Trees, Front Yard, Landscaping, Private, Rear Yard, Road Frontage, Rural, Trees/Wooded
Story 1
Foundation Concrete Perimeter
Sewer Septic = # of BR
Water Well
Architectural Style Craftsman
Level or Stories 1
Additional Building Above Grade
Structure Type Dry Wall,Vaulted Ceilings,9'+ Ceilings
New Construction N
Schools
Elementary Schools A.G. Richardson
Middle Schools Culpeper
High Schools Culpeper County
School District Culpeper County Public Schools
Others
Pets Allowed Y
Senior Community No
Tax ID 18 7C1
Ownership Fee Simple
SqFt Source Assessor
Security Features Carbon Monoxide Detector(s),Smoke Detector
Acceptable Financing Cash, Conventional, VA, FHA
Listing Terms Cash, Conventional, VA, FHA
Financing Cash,Conventional,VA,FHA
Special Listing Condition Standard
Pets Allowed No Pet Restrictions





