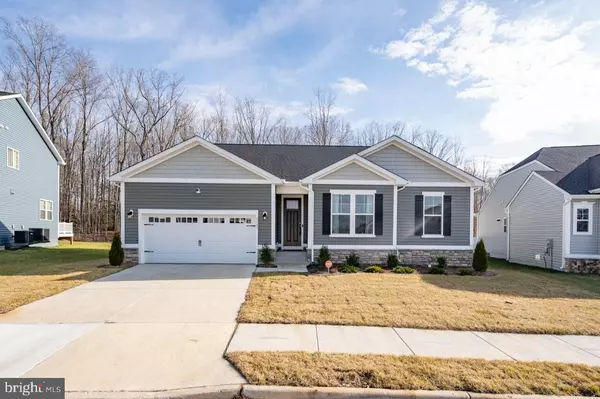8543 FLEETWOOD DR Spotsylvania, VA 22551
UPDATED:
01/03/2025 12:18 PM
Key Details
Property Type Single Family Home
Sub Type Detached
Listing Status Active
Purchase Type For Sale
Square Footage 3,415 sqft
Price per Sqft $203
Subdivision Keswick
MLS Listing ID VASP2029646
Style Craftsman,Ranch/Rambler
Bedrooms 3
Full Baths 3
HOA Fees $105/mo
HOA Y/N Y
Abv Grd Liv Area 2,209
Originating Board BRIGHT
Year Built 2024
Annual Tax Amount $4,800
Tax Year 2024
Lot Size 0.294 Acres
Acres 0.29
Property Description
Inside, you'll find an open-concept layout featuring a gourmet kitchen with upgraded marble quartz countertops, soft-close drawers, premium cabinetry, a walk-in pantry, and new GE stainless steel appliances. The kitchen includes a built-in pocket office with cabinets and a designer backsplash. Adjacent to the kitchen, the sunroom with surround windows opens to a large covered porch with recessed lighting and wiring for a ceiling fan.
The main level boasts 9-foot ceilings, ample recessed lighting, and wiring-ready ceiling fan installations. The deluxe primary suite includes a luxurious walk-in spa shower with a rain showerhead and a spacious walk-in closet. Two additional bedrooms, a second full bath with a tub-shower combination, and a smart-tech laundry room with a front-load washer and dryer complete the main level.
The finished basement offers a large recreational room, a full bath, and an additional bedroom. There's also a significant unfinished area ready for customization, including a legal bedroom with an egress window and another potential bedroom. The basement features a radon control system for added safety.
This home is adorned with modern matte black fixtures and gold handles throughout, and all countertops are quartz for lasting elegance. Situated on a .29-acre lot, the backyard is enclosed with a 6-foot vinyl privacy fence and backs to protected woods for added tranquility.
Additional amenities include a Vivint smart home security system with cameras covering the front, garage, side yard, and backyard. The 2-car garage provides convenience, and the property's location near schools, shopping, dining, and commuter routes makes it even more desirable.
Don't miss the chance to own this exceptional home—schedule your showing today!
Location
State VA
County Spotsylvania
Zoning R
Rooms
Basement Full, Improved, Interior Access, Sump Pump, Walkout Stairs, Windows
Main Level Bedrooms 2
Interior
Hot Water Tankless
Heating Heat Pump(s), Programmable Thermostat
Cooling Central A/C, Programmable Thermostat
Heat Source Propane - Metered
Exterior
Parking Features Garage - Front Entry
Garage Spaces 2.0
Amenities Available Club House, Exercise Room, Game Room, Jog/Walk Path, Meeting Room, Party Room, Picnic Area, Pool - Outdoor, Swimming Pool
Water Access N
Accessibility None
Attached Garage 2
Total Parking Spaces 2
Garage Y
Building
Story 2
Foundation Other
Sewer Public Sewer
Water Public
Architectural Style Craftsman, Ranch/Rambler
Level or Stories 2
Additional Building Above Grade, Below Grade
New Construction Y
Schools
High Schools Spotsylvania
School District Spotsylvania County Public Schools
Others
HOA Fee Include Common Area Maintenance,Management,Pool(s),Recreation Facility,Reserve Funds,Snow Removal,Trash
Senior Community No
Tax ID NO TAX RECORD
Ownership Fee Simple
SqFt Source Estimated
Special Listing Condition Standard





