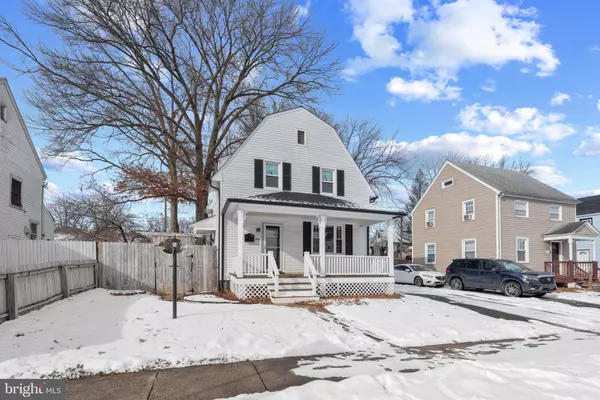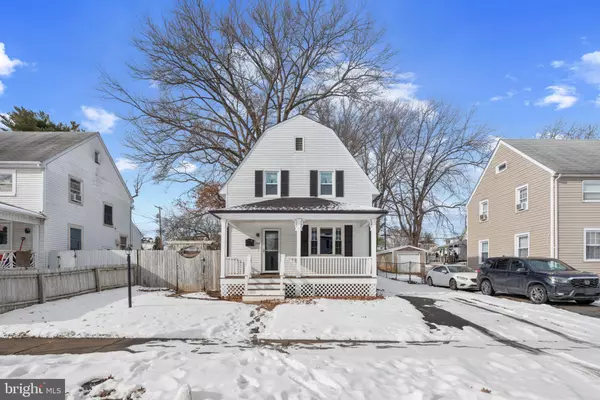148 OSBORNE RD Aberdeen, MD 21001
UPDATED:
01/21/2025 11:34 PM
Key Details
Property Type Single Family Home
Sub Type Detached
Listing Status Under Contract
Purchase Type For Sale
Square Footage 1,344 sqft
Price per Sqft $226
Subdivision Aberdeen Hills
MLS Listing ID MDHR2038580
Style Colonial
Bedrooms 4
Full Baths 2
Half Baths 1
HOA Y/N N
Abv Grd Liv Area 1,344
Originating Board BRIGHT
Year Built 1917
Annual Tax Amount $2,613
Tax Year 2024
Lot Size 8,150 Sqft
Acres 0.19
Property Description
More than a Home, an Amazing place to thrive. 4 bedrooms, 2.1 baths in Aberdeen, MD with LOADS OF NEW SHINY THINGS!! Roof was replaced less 5 years ago, New gutters and leaf guards on top 6, (2024)front porch wood flooring done in 2021, new garage door 2021, Kitchen appliances 2021 shed and garage have been sided, new lattice and shutters, new windows on second level recessed lighting and fixtures were added in 2021. The heat/air replaced, new plumbing and updated electric panel, and new wiring through the house in 2021. Hardwood floors on second level also have been refinished and are absolutely beeeeeeautiful!
For starters, enter into a main level living space equipped with a living area that sweeps right into a spectacular & spacious kitchen with wall to wall cabinetry, spacious eating area that is directly in front of the main level primary bed/bath suite. This level offer luxury vinyl flooring that leads you with full access to the fenced in back yard space is only the beginning of this dynamic home sweet home! Upstairs you will find additional bedrooms (3) and shared bathroom with updated features. The partially updated basement is ready for storage and space to hang out and use the 1/2 bath while possibly doing laundry on a relaxed day off. If you would prefer, the back yard space and deck is ready for enjoyment of any kind. There's room for everyone even with your 1 car garage (with driveway parking) and shed for storage.
Location
State MD
County Harford
Zoning R2
Direction South
Rooms
Other Rooms Living Room, Dining Room, Primary Bedroom, Kitchen, Basement, Primary Bathroom
Basement Connecting Stairway, Interior Access, Unfinished, Other
Main Level Bedrooms 1
Interior
Interior Features Attic, Carpet, Dining Area, Entry Level Bedroom, Floor Plan - Open, Floor Plan - Traditional, Formal/Separate Dining Room, Kitchen - Country, Kitchen - Galley, Primary Bath(s), Bathroom - Stall Shower, Bathroom - Tub Shower, Wood Floors, Other
Hot Water Other
Heating Other
Cooling Central A/C
Flooring Hardwood, Carpet, Vinyl, Other
Inclusions appliances, washer, dryer
Fireplace N
Heat Source Other
Laundry Basement, Hookup
Exterior
Exterior Feature Deck(s), Porch(es)
Parking Features Covered Parking, Garage - Front Entry
Garage Spaces 1.0
Fence Partially, Rear
Utilities Available Other
Water Access N
View Garden/Lawn, Other
Roof Type Other
Street Surface Alley,Black Top,Paved
Accessibility None
Porch Deck(s), Porch(es)
Road Frontage City/County
Total Parking Spaces 1
Garage Y
Building
Lot Description Front Yard, Landscaping, Level, Open, Rear Yard, SideYard(s), Other
Story 2
Foundation Permanent
Sewer Public Sewer
Water Public
Architectural Style Colonial
Level or Stories 2
Additional Building Above Grade, Below Grade
Structure Type Other
New Construction N
Schools
School District Harford County Public Schools
Others
Pets Allowed Y
Senior Community No
Tax ID 1302034352
Ownership Fee Simple
SqFt Source Assessor
Acceptable Financing Cash, Contract, Conventional, FHA, VA
Listing Terms Cash, Contract, Conventional, FHA, VA
Financing Cash,Contract,Conventional,FHA,VA
Special Listing Condition Standard
Pets Allowed Cats OK, Dogs OK





