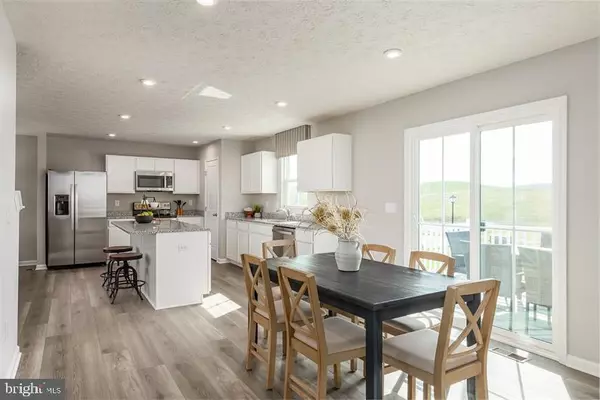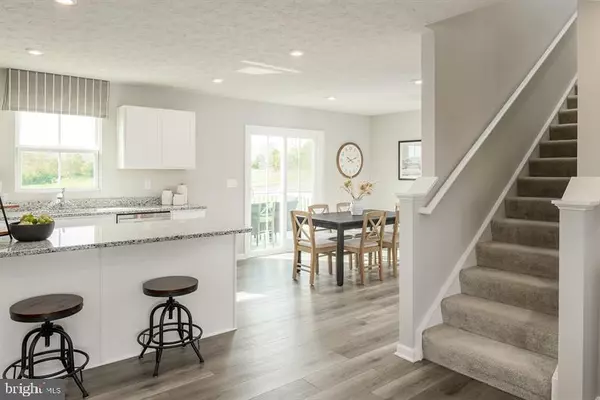1108 BLUE STAR CT #BR0015 Capitol Heights, MD 20743
UPDATED:
01/21/2025 07:02 PM
Key Details
Property Type Single Family Home
Sub Type Detached
Listing Status Active
Purchase Type For Sale
Square Footage 2,203 sqft
Price per Sqft $272
Subdivision None Available
MLS Listing ID MDPG2137150
Style Traditional
Bedrooms 4
Full Baths 2
Half Baths 1
HOA Fees $100/mo
HOA Y/N Y
Abv Grd Liv Area 2,203
Originating Board BRIGHT
Year Built 2025
Tax Year 2025
Lot Size 7,454 Sqft
Acres 0.17
Lot Dimensions 0.00 x 0.00
Property Description
The Elder has it all. Step inside this 2-car garage single-family home, where a sprawling great room with LVP flooring adjoins a gourmet kitchen with Esspresso Cabinets, Colton Design Package and a large island that overlooks the dining area. The main level offers a versatile flex room that is ideal for a home office, hobby area or play space. Upstairs, two bedrooms each feature a walk-in closet and share a hall bath with a third bedroom. Inside your owner's suite, you'll find a luxurious dual-vanity bath and two walk-in closets. Entertain family and guests in the 2nd floor loft. Unfinished basement features 3 piece plumbing rough in . Complete the unfinished basement for more living space to enjoy all that The Elder has to offer. **up to all closing costs paid thru Builder Cash Discount tied to in-house lender**
Location
State MD
County Prince Georges
Zoning RESIDENTIAL
Rooms
Basement Unfinished
Interior
Hot Water 60+ Gallon Tank
Heating Forced Air
Cooling Central A/C
Flooring Carpet, Luxury Vinyl Plank, Other
Equipment Built-In Microwave, Dishwasher, Disposal, Energy Efficient Appliances, ENERGY STAR Refrigerator, ENERGY STAR Dishwasher
Fireplace N
Appliance Built-In Microwave, Dishwasher, Disposal, Energy Efficient Appliances, ENERGY STAR Refrigerator, ENERGY STAR Dishwasher
Heat Source Electric
Laundry Upper Floor
Exterior
Parking Features Garage - Front Entry, Garage Door Opener
Garage Spaces 2.0
Utilities Available Electric Available, Other
Water Access N
Accessibility Other
Attached Garage 2
Total Parking Spaces 2
Garage Y
Building
Story 3
Foundation Concrete Perimeter
Sewer Public Sewer
Water Public
Architectural Style Traditional
Level or Stories 3
Additional Building Above Grade
New Construction Y
Schools
School District Prince George'S County Public Schools
Others
Senior Community No
Tax ID NO TAX RECORD
Ownership Fee Simple
SqFt Source Estimated
Special Listing Condition Standard





