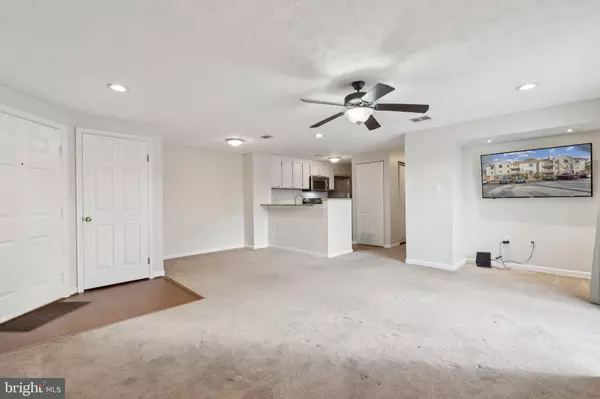809-M STRATFORD WAY #1400M Frederick, MD 21701
UPDATED:
01/11/2025 06:09 AM
Key Details
Property Type Condo
Sub Type Condo/Co-op
Listing Status Active
Purchase Type For Sale
Square Footage 995 sqft
Price per Sqft $240
Subdivision Fredericktowne Village
MLS Listing ID MDFR2057780
Style Traditional
Bedrooms 2
Full Baths 1
Condo Fees $335/mo
HOA Y/N N
Abv Grd Liv Area 995
Originating Board BRIGHT
Year Built 1987
Annual Tax Amount $3,121
Tax Year 2024
Property Description
The spacious, open-concept main living area is designed for both comfort and style, making it ideal for relaxing or entertaining. The gourmet kitchen features sleek granite countertops, stainless steel energy-efficient appliances, and new LVP flooring installed in 2024. A fresh coat of paint throughout the home (2024) enhances its modern, inviting feel, while the brand-new refrigerator (2024) adds an extra touch of convenience. The living room opens onto a private balcony where you can unwind, and a storage room off the balcony provides additional functionality. With the washer and dryer conveniently located in-unit, your everyday tasks are made that much easier.
Set on the exclusive penthouse level, this condo provides peace and privacy with no neighbors above. Enter from level one and ascend two flights of stairs to your top-floor retreat, where thoughtful upgrades—such as a new HVAC system (2015) and updated bedroom windows (2021)—ensure comfort year-round.
This home is more than just a place to live; it's a gateway to a vibrant lifestyle. With nearby access to North Frederick Elementary, Governor Thomas Johnson Middle, and Governor Thomas Johnson High, and just a short walk to downtown's best dining, shopping, and entertainment, this condo offers convenience, charm, and community in one irresistible package.
Schedule your private showing today and take the first step toward making this penthouse-level condo your personal haven.
Location
State MD
County Frederick
Zoning PND
Rooms
Main Level Bedrooms 2
Interior
Interior Features Breakfast Area, Dining Area, Floor Plan - Traditional, Ceiling Fan(s)
Hot Water Electric
Heating Forced Air
Cooling Central A/C, Ceiling Fan(s)
Inclusions one parking space
Equipment Dishwasher, Dryer, Washer, Refrigerator, Icemaker, Stove
Fireplace N
Window Features Screens
Appliance Dishwasher, Dryer, Washer, Refrigerator, Icemaker, Stove
Heat Source Electric
Laundry Dryer In Unit, Washer In Unit, Has Laundry
Exterior
Exterior Feature Balcony
Parking On Site 1
Amenities Available Common Grounds, Reserved/Assigned Parking
Water Access N
Accessibility None
Porch Balcony
Road Frontage HOA
Garage N
Building
Story 1
Unit Features Garden 1 - 4 Floors
Foundation Permanent
Sewer Public Sewer
Water Public
Architectural Style Traditional
Level or Stories 1
Additional Building Above Grade, Below Grade
New Construction N
Schools
Elementary Schools North Frederick
Middle Schools Governor Thomas Johnson
High Schools Governor Thomas Johnson
School District Frederick County Public Schools
Others
Pets Allowed Y
HOA Fee Include Water,Sewer,Snow Removal,All Ground Fee,Common Area Maintenance,Ext Bldg Maint,Lawn Maintenance,Reserve Funds,Trash
Senior Community No
Tax ID 1102150670
Ownership Condominium
Acceptable Financing Conventional, FHA, FHLMC, FHVA, FMHA, FNMA, VA, Cash
Horse Property N
Listing Terms Conventional, FHA, FHLMC, FHVA, FMHA, FNMA, VA, Cash
Financing Conventional,FHA,FHLMC,FHVA,FMHA,FNMA,VA,Cash
Special Listing Condition Standard
Pets Allowed Number Limit, Cats OK, Dogs OK





