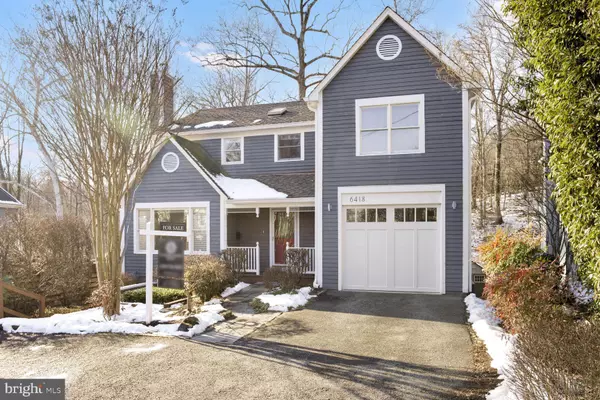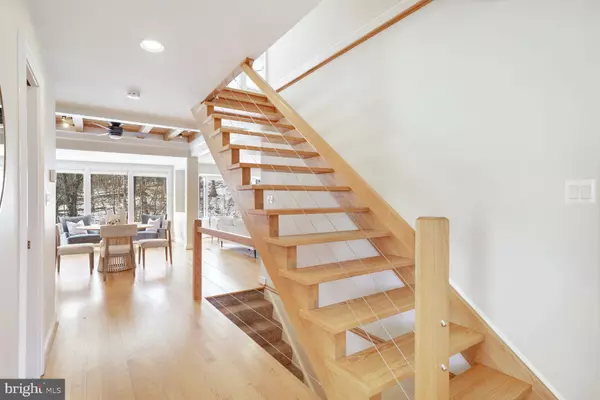6418 83RD PL Cabin John, MD 20818
OPEN HOUSE
Sat Jan 25, 1:00pm - 3:00pm
Sun Jan 26, 1:00pm - 3:00pm
UPDATED:
01/22/2025 04:07 AM
Key Details
Property Type Single Family Home
Sub Type Detached
Listing Status Active
Purchase Type For Sale
Square Footage 3,079 sqft
Price per Sqft $438
Subdivision Cabin John Park
MLS Listing ID MDMC2161352
Style Colonial,Traditional
Bedrooms 4
Full Baths 3
Half Baths 1
HOA Y/N N
Abv Grd Liv Area 2,279
Originating Board BRIGHT
Year Built 1988
Annual Tax Amount $13,021
Tax Year 2024
Lot Size 6,242 Sqft
Acres 0.14
Property Description
The upper level has a breathtaking open room with wall of glass looking out to the trees and can be used as a sitting room, office, exercise area or any purpose one can imagine. The primary suite has a slider to a private deck. There is a fabulous new ensuite bathroom and spacious walk in closet. There is a laundry closet and two more bedrooms and full bath with tub on this level.
This beautiful residence must be seen to appreciate the many special features.
Location
State MD
County Montgomery
Zoning R90
Rooms
Other Rooms In-Law/auPair/Suite
Basement Connecting Stairway, Daylight, Full, Front Entrance, Fully Finished, Improved, Interior Access, Outside Entrance, Walkout Stairs, Walkout Level
Interior
Interior Features 2nd Kitchen, Bathroom - Stall Shower, Bathroom - Soaking Tub, Bathroom - Walk-In Shower, Breakfast Area, Built-Ins, Carpet, Ceiling Fan(s), Combination Kitchen/Living, Dining Area, Exposed Beams, Floor Plan - Open, Kitchen - Country, Kitchen - Eat-In, Kitchen - Island, Kitchen - Table Space, Recessed Lighting, Walk-in Closet(s), Wood Floors, Other
Hot Water Natural Gas
Heating Forced Air
Cooling Ceiling Fan(s), Central A/C, Zoned
Flooring Hardwood, Partially Carpeted, Ceramic Tile
Fireplaces Number 1
Fireplaces Type Fireplace - Glass Doors, Gas/Propane
Equipment Built-In Microwave, Dishwasher, Disposal, Dryer - Electric, Exhaust Fan, Extra Refrigerator/Freezer, Oven - Single, Refrigerator, Washer, Water Heater, Instant Hot Water
Fireplace Y
Window Features Double Pane,Sliding,Vinyl Clad,Screens,Double Hung
Appliance Built-In Microwave, Dishwasher, Disposal, Dryer - Electric, Exhaust Fan, Extra Refrigerator/Freezer, Oven - Single, Refrigerator, Washer, Water Heater, Instant Hot Water
Heat Source Natural Gas
Laundry Upper Floor, Lower Floor
Exterior
Exterior Feature Deck(s), Patio(s)
Parking Features Garage - Front Entry, Garage Door Opener
Garage Spaces 4.0
Fence Partially, Rear
Utilities Available Natural Gas Available, Sewer Available, Water Available
Water Access N
View Creek/Stream, Garden/Lawn, Trees/Woods
Accessibility Level Entry - Main
Porch Deck(s), Patio(s)
Attached Garage 1
Total Parking Spaces 4
Garage Y
Building
Lot Description Backs - Parkland, No Thru Street, Secluded, Stream/Creek, Trees/Wooded
Story 3
Foundation Slab, Other
Sewer Public Sewer
Water Public
Architectural Style Colonial, Traditional
Level or Stories 3
Additional Building Above Grade, Below Grade
New Construction N
Schools
Elementary Schools Bannockburn
Middle Schools Thomas W. Pyle
High Schools Walt Whitman
School District Montgomery County Public Schools
Others
Pets Allowed Y
Senior Community No
Tax ID 160702523034
Ownership Fee Simple
SqFt Source Assessor
Security Features Carbon Monoxide Detector(s)
Horse Property N
Special Listing Condition Standard
Pets Allowed No Pet Restrictions





