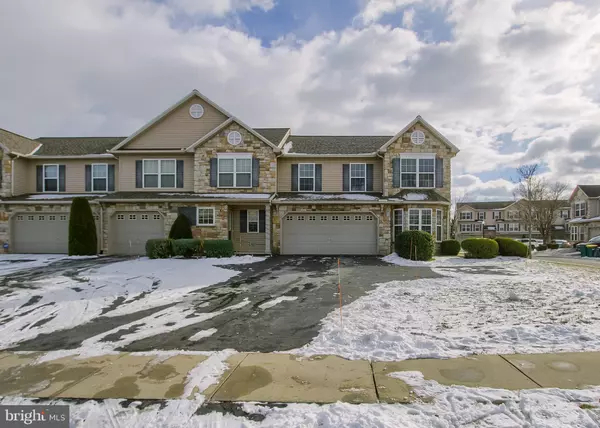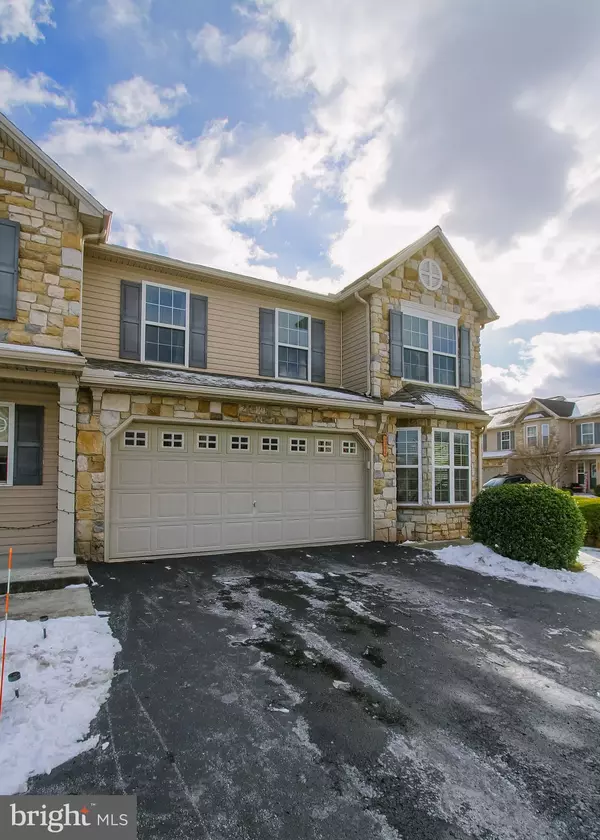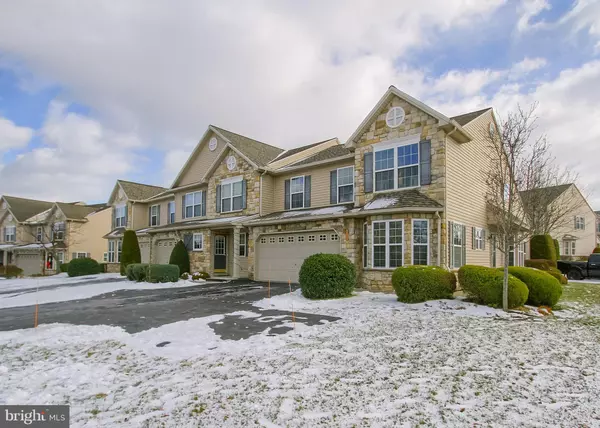6354 MERCURY DR Mechanicsburg, PA 17050
UPDATED:
01/13/2025 01:31 AM
Key Details
Property Type Condo
Sub Type Condo/Co-op
Listing Status Pending
Purchase Type For Sale
Square Footage 2,980 sqft
Price per Sqft $130
Subdivision Silver Creek
MLS Listing ID PACB2038152
Style Traditional
Bedrooms 3
Full Baths 2
Half Baths 1
Condo Fees $206/mo
HOA Y/N N
Abv Grd Liv Area 2,140
Originating Board BRIGHT
Year Built 2005
Annual Tax Amount $3,092
Tax Year 2024
Property Description
The primary bedroom is conveniently located on the first floor and boasts a walk-in closet and a private bathroom with a soaking tub and separate shower. The first floor also includes a laundry room and a half bathroom for added convenience.
Upstairs, you'll find a spacious loft area, perfect for a family room or entertainment space, as well as two additional bedrooms and a full bathroom. The recently finished basement adds 840 square feet of living space, providing endless possibilities for use.
This home features efficient gas heat and a gas hot water heater. The roof has been recently replaced, ensuring peace of mind. A two-car garage and additional off-street parking complete the package.
Enjoy maintenance-free living with lawn care and snow removal handled by the condo association. Move right in and make this your home today!
Location
State PA
County Cumberland
Area Hampden Twp (14410)
Zoning RESIDENTIAL
Rooms
Other Rooms Living Room, Dining Room, Primary Bedroom, Bedroom 2, Bedroom 3, Kitchen, Family Room, Laundry, Bonus Room
Basement Interior Access, Partially Finished
Main Level Bedrooms 1
Interior
Hot Water Natural Gas
Heating Forced Air
Cooling Central A/C
Fireplace N
Heat Source Natural Gas
Laundry Main Floor, Dryer In Unit, Washer In Unit
Exterior
Parking Features Garage - Front Entry, Garage Door Opener
Garage Spaces 4.0
Amenities Available Common Grounds
Water Access N
Roof Type Architectural Shingle
Accessibility None
Attached Garage 2
Total Parking Spaces 4
Garage Y
Building
Story 2
Foundation Block
Sewer Public Sewer
Water Public
Architectural Style Traditional
Level or Stories 2
Additional Building Above Grade, Below Grade
New Construction N
Schools
High Schools Cumberland Valley
School District Cumberland Valley
Others
Pets Allowed Y
HOA Fee Include Common Area Maintenance,Lawn Maintenance,Snow Removal
Senior Community No
Tax ID 10-18-1323-001-U38
Ownership Condominium
Acceptable Financing Conventional, Cash, FHA, VA
Listing Terms Conventional, Cash, FHA, VA
Financing Conventional,Cash,FHA,VA
Special Listing Condition Standard
Pets Allowed No Pet Restrictions





