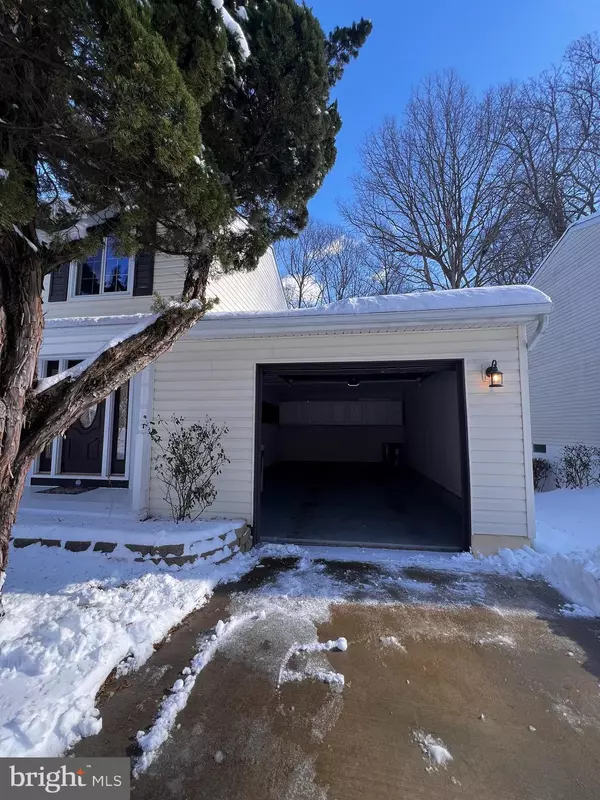8113 WINTER BLUE CT Springfield, VA 22153
UPDATED:
01/09/2025 04:18 AM
Key Details
Property Type Single Family Home
Sub Type Detached
Listing Status Active
Purchase Type For Rent
Square Footage 1,792 sqft
Subdivision Newington Forest
MLS Listing ID VAFX2216382
Style Colonial
Bedrooms 4
Full Baths 2
Half Baths 1
HOA Fees $185/qua
HOA Y/N Y
Abv Grd Liv Area 1,792
Originating Board BRIGHT
Year Built 1979
Lot Size 6,863 Sqft
Acres 0.16
Property Description
Location
State VA
County Fairfax
Zoning 303
Rooms
Basement Walkout Level, Windows, Daylight, Full, Fully Finished, Improved, Interior Access, Sump Pump, Workshop
Interior
Interior Features Attic, Floor Plan - Open, Floor Plan - Traditional, Formal/Separate Dining Room, Kitchen - Eat-In, Pantry, Primary Bath(s), Entry Level Bedroom
Hot Water Electric
Heating Heat Pump(s)
Cooling Heat Pump(s)
Flooring Wood, Laminate Plank
Fireplaces Number 1
Fireplaces Type Brick, Wood
Equipment Stainless Steel Appliances, Washer - Front Loading, Refrigerator, Oven/Range - Electric, Built-In Microwave, Dishwasher, Disposal, Dryer - Front Loading, Extra Refrigerator/Freezer
Furnishings No
Fireplace Y
Window Features Double Pane
Appliance Stainless Steel Appliances, Washer - Front Loading, Refrigerator, Oven/Range - Electric, Built-In Microwave, Dishwasher, Disposal, Dryer - Front Loading, Extra Refrigerator/Freezer
Heat Source Electric
Laundry Basement, Hookup, Washer In Unit
Exterior
Exterior Feature Deck(s), Brick, Patio(s), Roof
Parking Features Garage Door Opener, Inside Access, Garage - Front Entry, Covered Parking, Additional Storage Area
Garage Spaces 3.0
Utilities Available Sewer Available, Electric Available, Cable TV Available, Cable TV
Amenities Available Common Grounds
Water Access N
View Trees/Woods
Roof Type Architectural Shingle
Street Surface Concrete,Paved
Accessibility Level Entry - Main
Porch Deck(s), Brick, Patio(s), Roof
Attached Garage 1
Total Parking Spaces 3
Garage Y
Building
Lot Description Backs - Open Common Area, Backs - Parkland, Backs to Trees, Cleared, Cul-de-sac, Landscaping, Private
Story 3
Foundation Brick/Mortar, Concrete Perimeter
Sewer Public Sewer
Water Public
Architectural Style Colonial
Level or Stories 3
Additional Building Above Grade
Structure Type Dry Wall
New Construction N
Schools
Elementary Schools Newington Forest
Middle Schools South County
High Schools South County
School District Fairfax County Public Schools
Others
Pets Allowed Y
Senior Community No
Tax ID 0981 04 0261
Ownership Other
SqFt Source Assessor
Security Features Carbon Monoxide Detector(s),Smoke Detector
Horse Property N
Pets Allowed Case by Case Basis, Number Limit, Pet Addendum/Deposit, Size/Weight Restriction





