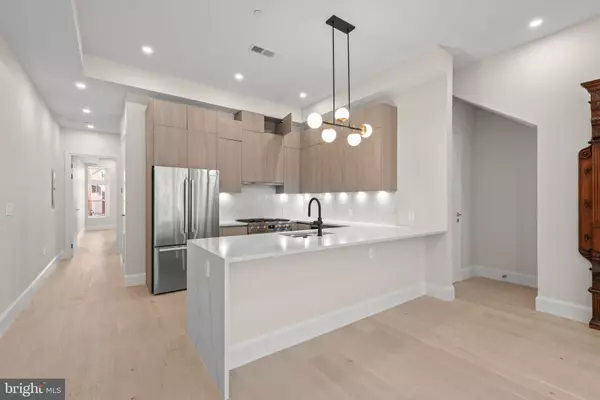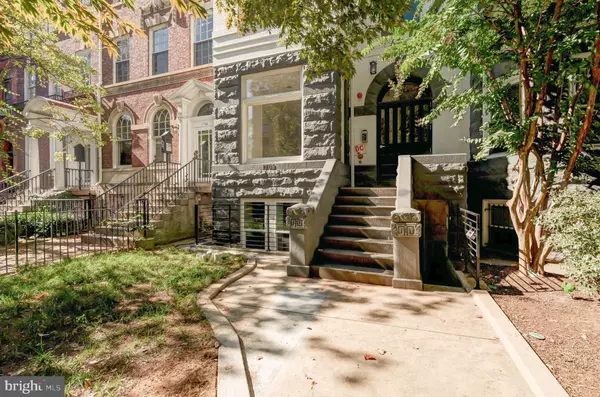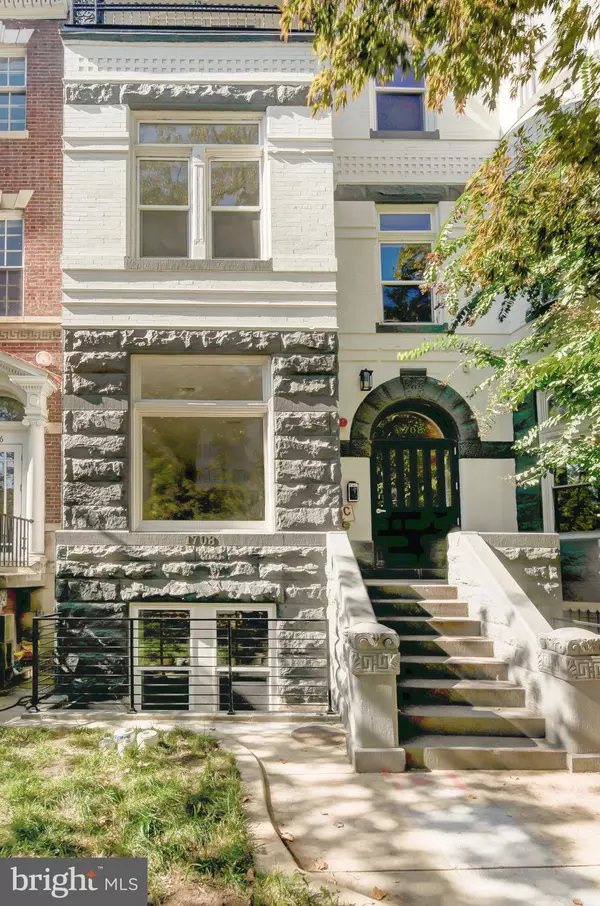1708 16TH ST NW #3 Washington, DC 20009
UPDATED:
01/12/2025 02:37 AM
Key Details
Property Type Condo
Sub Type Condo/Co-op
Listing Status Active
Purchase Type For Rent
Square Footage 1,334 sqft
Subdivision Dupont Circle
MLS Listing ID DCDC2167338
Style Victorian,Contemporary
Bedrooms 2
Full Baths 2
Half Baths 1
Condo Fees $267/mo
HOA Y/N N
Abv Grd Liv Area 1,334
Originating Board BRIGHT
Year Built 1890
Property Description
This residence is defined by high ceilings and ultra-wide plank white oak flooring that adds warmth and sophistication to the open-plan living and dining areas. An original Victorian east-facing round bay window floods the space with natural light, creating a bright and inviting ambiance.
The gourmet kitchen is a chef's dream, featuring top-of-the-line stainless steel Bosch appliances, sleek silestone counters, and custom cabinetry. Enjoy cooking on the gas range while natural light streams in from the east-facing windows. A conveniently located powder room is adjacent to the kitchen for added convenience.
Both the primary and secondary bedrooms offer high ceilings and natural light. Each bedroom features spacious walk-in closets, providing ample storage. The luxurious bathrooms are outfitted with stylish finishes, including a frameless glass enclosed walk-in shower in the primary bath, along with Kohler fixtures and a double vanity for added elegance and functionality.
Beyond the exquisite interiors, residents of 1708 16th Street are conveniently located for the best of D.C.'s vibrant lifestyle. Enjoy easy access to Whole Foods, Le Diplomate, Barcelona Wine Bar, Doi Moi, Nina May, Sephora, Ted's Bulletin, Trader Joe's, West Elm, Amazon Fresh, Bluestone Lane Café, and many more.
Seize this rare opportunity to own a slice of D.C. history, perfectly paired with contemporary luxury.
Please note that custom window treatments will be installed soon and the mirrored wall unit does not convey.
Location
State DC
County Washington
Zoning RA9
Rooms
Main Level Bedrooms 2
Interior
Interior Features Bar, Floor Plan - Open, Kitchen - Gourmet, Walk-in Closet(s)
Hot Water Natural Gas
Heating Forced Air
Cooling Central A/C
Flooring Wood
Equipment Dishwasher, Disposal, Dryer, Icemaker, Microwave, Oven/Range - Gas, Refrigerator, Stainless Steel Appliances, Washer
Furnishings No
Fireplace N
Appliance Dishwasher, Disposal, Dryer, Icemaker, Microwave, Oven/Range - Gas, Refrigerator, Stainless Steel Appliances, Washer
Heat Source Natural Gas
Laundry Washer In Unit, Dryer In Unit
Exterior
Amenities Available None
Water Access N
Accessibility None
Garage N
Building
Story 1
Unit Features Garden 1 - 4 Floors
Foundation Brick/Mortar
Sewer Public Sewer
Water Public
Architectural Style Victorian, Contemporary
Level or Stories 1
Additional Building Above Grade
New Construction N
Schools
High Schools Cardozo
School District District Of Columbia Public Schools
Others
Pets Allowed Y
HOA Fee Include None
Senior Community No
Tax ID 1
Ownership Other
Security Features Main Entrance Lock
Pets Allowed Cats OK, Dogs OK, Size/Weight Restriction





