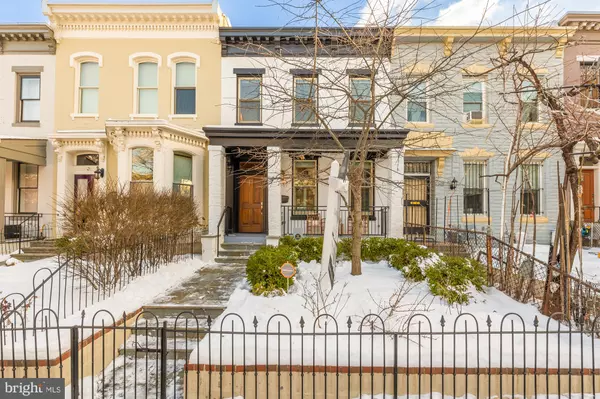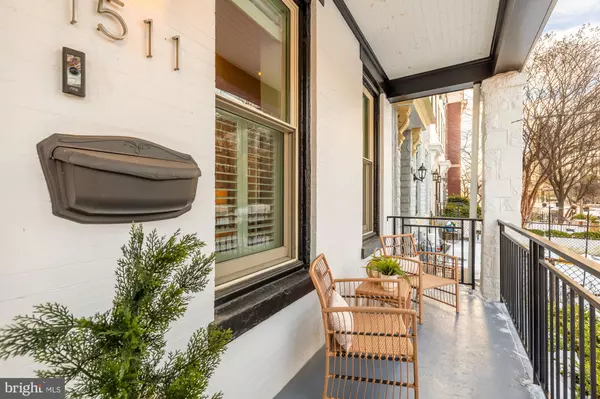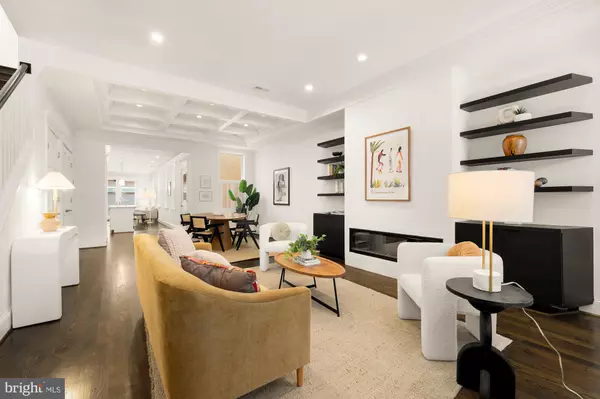1511 8TH ST NW Washington, DC 20001
UPDATED:
01/17/2025 02:09 PM
Key Details
Property Type Townhouse
Sub Type Interior Row/Townhouse
Listing Status Active
Purchase Type For Sale
Square Footage 2,096 sqft
Price per Sqft $727
Subdivision Shaw
MLS Listing ID DCDC2168768
Style Federal
Bedrooms 3
Full Baths 2
Half Baths 1
HOA Y/N N
Abv Grd Liv Area 2,096
Originating Board BRIGHT
Year Built 1900
Annual Tax Amount $11,350
Tax Year 2023
Lot Size 1,900 Sqft
Acres 0.04
Property Description
Step inside to find open living spaces, featuring custom built-ins, crown molding, and coffered ceilings. The spacious living and dining areas are perfect for entertaining, while the large gourmet kitchen impresses with marble and quartz finishes, high-end Thermador appliances, and an abundance of storage. Beyond the kitchen, a versatile fourth space with bespoke custom cabinetry opens to a private patio—complete with two PARKING spaces—offering the perfect spot for outdoor living and relaxation.
Upstairs, the luxurious primary suite is a true retreat, with three large closets and a spa-like marble bath, complete with dual sinks, a soaking tub, and a glass shower. Two additional spacious bedrooms, a full bath, laundry, and a rear deck complete the upper floor, providing ample room for family or guests.
Nestled on a street lined with lovingly maintained historic homes, this home offers the best of both worlds—peaceful residential living just a block from the grocery store and only steps away from Shaw's vibrant dining, cafes, and entertainment scene.
Location
State DC
County Washington
Zoning RF-1
Interior
Interior Features Bathroom - Soaking Tub, Bathroom - Walk-In Shower, Built-Ins, Family Room Off Kitchen, Kitchen - Island, Recessed Lighting, Wood Floors
Hot Water Electric
Heating Forced Air
Cooling Central A/C
Flooring Hardwood
Fireplaces Number 1
Fireplace Y
Heat Source Natural Gas
Laundry Upper Floor
Exterior
Exterior Feature Deck(s), Patio(s), Porch(es)
Garage Spaces 2.0
Water Access N
Accessibility None
Porch Deck(s), Patio(s), Porch(es)
Total Parking Spaces 2
Garage N
Building
Story 2
Foundation Brick/Mortar
Sewer Public Sewer
Water Public
Architectural Style Federal
Level or Stories 2
Additional Building Above Grade, Below Grade
New Construction N
Schools
School District District Of Columbia Public Schools
Others
Senior Community No
Tax ID 0421//0007
Ownership Fee Simple
SqFt Source Assessor
Special Listing Condition Standard





