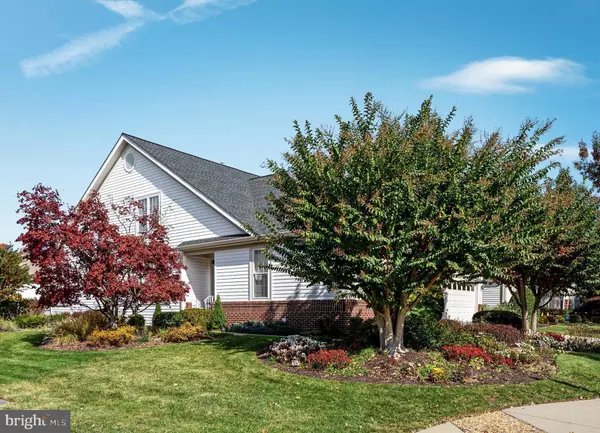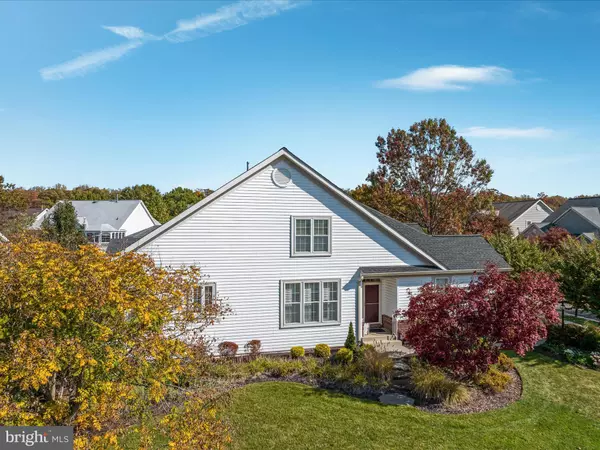13628 PELHAM CROSSOVER LN Gainesville, VA 20155
OPEN HOUSE
Sat Jan 25, 11:00am - 1:00pm
UPDATED:
01/12/2025 03:57 AM
Key Details
Property Type Single Family Home
Sub Type Detached
Listing Status Coming Soon
Purchase Type For Sale
Square Footage 3,704 sqft
Price per Sqft $209
Subdivision Heritage Hunt
MLS Listing ID VAPW2085874
Style Colonial
Bedrooms 3
Full Baths 4
HOA Fees $400/mo
HOA Y/N Y
Abv Grd Liv Area 2,364
Originating Board BRIGHT
Year Built 2000
Annual Tax Amount $6,393
Tax Year 2024
Lot Size 8,154 Sqft
Acres 0.19
Property Description
Location
State VA
County Prince William
Zoning PMR
Rooms
Basement Partially Finished, Interior Access
Main Level Bedrooms 2
Interior
Hot Water Natural Gas
Cooling Central A/C, Ceiling Fan(s)
Fireplaces Number 1
Fireplace Y
Heat Source Natural Gas
Exterior
Parking Features Garage - Front Entry, Garage Door Opener
Garage Spaces 2.0
Amenities Available Bar/Lounge, Club House, Common Grounds, Community Center, Dining Rooms, Fitness Center, Golf Club, Golf Course, Golf Course Membership Available, Meeting Room, Party Room, Pool - Indoor, Pool - Outdoor, Retirement Community, Security, Tennis Courts, Jog/Walk Path
Water Access N
Accessibility None
Attached Garage 2
Total Parking Spaces 2
Garage Y
Building
Story 3
Foundation Slab
Sewer Public Sewer
Water Public
Architectural Style Colonial
Level or Stories 3
Additional Building Above Grade, Below Grade
New Construction N
Schools
School District Prince William County Public Schools
Others
HOA Fee Include Cable TV,Common Area Maintenance,High Speed Internet,Management,Pool(s),Recreation Facility,Road Maintenance,Security Gate,Snow Removal,Standard Phone Service,Trash
Senior Community Yes
Age Restriction 55
Tax ID 7497-08-0833
Ownership Fee Simple
SqFt Source Assessor
Special Listing Condition Standard





