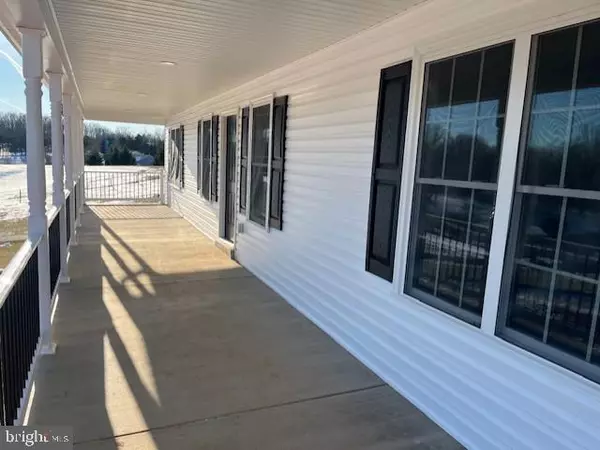10417 LANES FARM LANE Culpeper, VA 22701
UPDATED:
01/20/2025 10:56 PM
Key Details
Property Type Single Family Home
Sub Type Detached
Listing Status Coming Soon
Purchase Type For Sale
Square Footage 1,400 sqft
Price per Sqft $357
Subdivision None Available
MLS Listing ID VACU2009550
Style Raised Ranch/Rambler,Ranch/Rambler
Bedrooms 3
Full Baths 2
HOA Y/N N
Abv Grd Liv Area 1,400
Originating Board BRIGHT
Year Built 2025
Annual Tax Amount $65,000
Tax Year 2024
Lot Size 1.000 Acres
Acres 1.0
Property Description
Location
State VA
County Culpeper
Zoning RA
Rooms
Basement Poured Concrete, Unfinished, Walkout Level
Main Level Bedrooms 3
Interior
Interior Features Bathroom - Tub Shower, Bathroom - Walk-In Shower, Built-Ins, Ceiling Fan(s), Combination Dining/Living, Combination Kitchen/Dining, Combination Kitchen/Living, Entry Level Bedroom, Family Room Off Kitchen, Floor Plan - Open, Kitchen - Eat-In, Pantry, Primary Bath(s), Recessed Lighting, Upgraded Countertops
Hot Water Electric
Heating Heat Pump(s)
Cooling Central A/C
Flooring Luxury Vinyl Plank
Equipment Dishwasher, Microwave, Stainless Steel Appliances, Oven/Range - Electric, Water Heater, Refrigerator
Fireplace N
Appliance Dishwasher, Microwave, Stainless Steel Appliances, Oven/Range - Electric, Water Heater, Refrigerator
Heat Source None
Laundry Main Floor
Exterior
Exterior Feature Porch(es), Deck(s), Roof
Garage Spaces 4.0
Utilities Available Electric Available, Sewer Available, Water Available
Water Access N
Roof Type Shingle,Pitched
Accessibility 2+ Access Exits, Level Entry - Main
Porch Porch(es), Deck(s), Roof
Total Parking Spaces 4
Garage N
Building
Story 2
Foundation Concrete Perimeter, Other
Sewer Private Septic Tank
Water Private, Well
Architectural Style Raised Ranch/Rambler, Ranch/Rambler
Level or Stories 2
Additional Building Above Grade
Structure Type Dry Wall
New Construction Y
Schools
Elementary Schools A.G. Richardson
Middle Schools Floyd T. Binns
High Schools Eastern View
School District Culpeper County Public Schools
Others
Senior Community No
Tax ID 29 155C
Ownership Fee Simple
SqFt Source Estimated
Acceptable Financing Cash, Conventional, FHA, VA
Listing Terms Cash, Conventional, FHA, VA
Financing Cash,Conventional,FHA,VA
Special Listing Condition Standard





