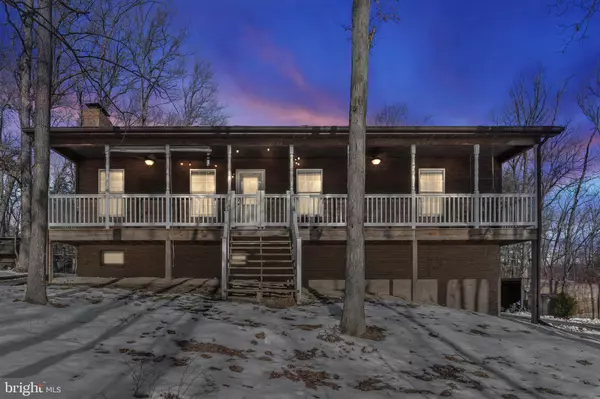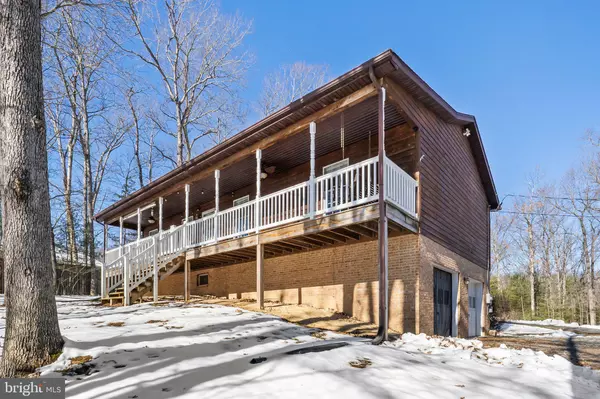81 RUNNING BEAR CT Front Royal, VA 22630
UPDATED:
01/20/2025 03:23 PM
Key Details
Property Type Single Family Home
Sub Type Detached
Listing Status Active
Purchase Type For Sale
Square Footage 2,496 sqft
Price per Sqft $180
Subdivision Thunderbird Farm
MLS Listing ID VAWR2010100
Style Ranch/Rambler
Bedrooms 3
Full Baths 2
HOA Fees $519/ann
HOA Y/N Y
Abv Grd Liv Area 1,248
Originating Board BRIGHT
Year Built 1997
Annual Tax Amount $1,900
Tax Year 2024
Lot Size 5.170 Acres
Acres 5.17
Property Description
The open floor plan is designed for easy entertaining, with a cozy fireplace anchoring the living room. The heart of the home, the kitchen, was beautifully remodeled in 2023, featuring butcher block countertops, a functional center island, and rustic charm that blends perfectly with the home's surroundings.
The primary bathroom, updated in 2024, offers a spa-like retreat, while other recent upgrades include a new roof (2019), HVAC system (2018), and a pressure tank (2024)—providing peace of mind for years to come.
Looking for extra space? The fully finished basement is your blank canvas—perfect for a den, home office, playroom, or the ultimate man cave. Conveniently located just minutes from hiking trails, campgrounds, and the Shenandoah River, Thunderbird Farm is a haven for outdoor enthusiasts.
Location
State VA
County Warren
Zoning A
Rooms
Other Rooms Living Room, Primary Bedroom, Bedroom 2, Bedroom 3, Kitchen, Laundry, Recreation Room, Bathroom 2, Primary Bathroom
Basement Full, Fully Finished
Main Level Bedrooms 3
Interior
Interior Features Floor Plan - Open, Family Room Off Kitchen, Kitchen - Island, Kitchen - Table Space, Wood Floors, Stove - Wood, Ceiling Fan(s), Window Treatments
Hot Water Electric
Heating Forced Air, Wood Burn Stove
Cooling Central A/C
Flooring Hardwood, Vinyl
Fireplaces Number 1
Fireplaces Type Wood, Screen
Equipment Refrigerator, Oven/Range - Electric, Stainless Steel Appliances, Disposal, Dishwasher, Dryer, Washer
Fireplace Y
Appliance Refrigerator, Oven/Range - Electric, Stainless Steel Appliances, Disposal, Dishwasher, Dryer, Washer
Heat Source Propane - Leased
Laundry Basement
Exterior
Exterior Feature Porch(es), Deck(s)
Parking Features Garage - Side Entry, Garage Door Opener, Basement Garage, Oversized
Garage Spaces 2.0
Fence Privacy, Partially, Wood
Water Access N
View Trees/Woods
Roof Type Shingle
Accessibility None
Porch Porch(es), Deck(s)
Attached Garage 2
Total Parking Spaces 2
Garage Y
Building
Lot Description Trees/Wooded, Private, Backs to Trees
Story 2
Foundation Block
Sewer On Site Septic
Water Well
Architectural Style Ranch/Rambler
Level or Stories 2
Additional Building Above Grade, Below Grade
New Construction N
Schools
School District Warren County Public Schools
Others
HOA Fee Include Snow Removal,Road Maintenance
Senior Community No
Tax ID 36C 4 4 57
Ownership Fee Simple
SqFt Source Assessor
Acceptable Financing Cash, Conventional, FHA, VA
Listing Terms Cash, Conventional, FHA, VA
Financing Cash,Conventional,FHA,VA
Special Listing Condition Standard





