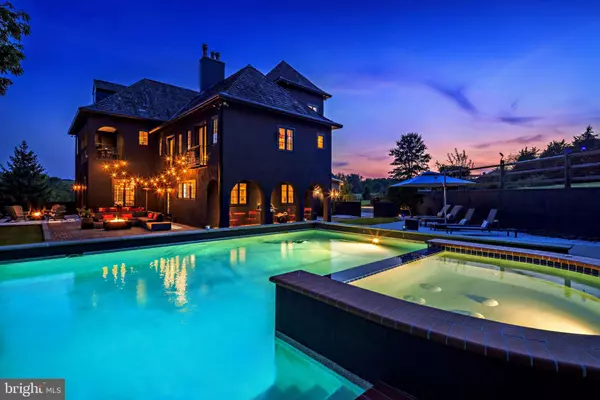2577 TOWNSHIP RD Quakertown, PA 18951
UPDATED:
02/18/2025 06:51 AM
Key Details
Property Type Single Family Home
Sub Type Detached
Listing Status Active
Purchase Type For Sale
Square Footage 7,000 sqft
Price per Sqft $285
Subdivision None Available
MLS Listing ID PABU2085872
Style French,Villa
Bedrooms 5
Full Baths 5
Half Baths 1
HOA Y/N N
Abv Grd Liv Area 6,560
Originating Board BRIGHT
Year Built 2002
Annual Tax Amount $15,867
Tax Year 2024
Lot Size 3.000 Acres
Acres 3.0
Lot Dimensions 0.00 x 0.00
Property Sub-Type Detached
Property Description
The breathtaking great room has radiant-heated limestone floors, a grand ceiling height w/century old beams, a fireplace with 1820's lintel, antique doors from New Orleans, multiple arched doorways & opens to a patio perched above Cooks creek. The kitchen is a cook's dream, equipped w/ an AGA range, gourmet appliances, limestone counters, farmhouse sink, separate prep kitchen & fireplace. The luxurious primary suite has a fireplace, 3 balconies, a jetted tub positioned in a windowed alcove, & bath with heated floor & steam shower. 2 en-suite BRs w/balconies & a separate 2021 office complete the 2nd floor, while a BR, family room & full bath are on the 3rd floor. The heated 3-car garage is connected by a porte cochere.
The gorgeous pool, spa & terrace are spectacular vantage points for entertaining, with Cooks Creek providing an incomparable backdrop. Adjacent preserved lands ensure that this breathtaking beauty will always remain.
Location
State PA
County Bucks
Area Springfield Twp (10142)
Zoning AD
Rooms
Other Rooms Primary Bedroom, Sitting Room, Bedroom 2, Bedroom 3, Bedroom 4, Bedroom 5, Kitchen, Foyer, Great Room, Other, Office, Media Room, Primary Bathroom, Full Bath, Half Bath
Basement Connecting Stairway, Improved, Interior Access, Partially Finished, Space For Rooms
Interior
Interior Features Attic, Bathroom - Jetted Tub, Bathroom - Stall Shower, Bathroom - Tub Shower, Bathroom - Walk-In Shower, Built-Ins, Butlers Pantry, Ceiling Fan(s), Combination Dining/Living, Curved Staircase, Exposed Beams, Kitchen - Eat-In, Kitchen - Gourmet, Kitchen - Island, Pantry, Primary Bath(s), Recessed Lighting, Upgraded Countertops, Walk-in Closet(s), Wood Floors, 2nd Kitchen, Breakfast Area, Kitchen - Table Space, Kitchenette
Hot Water Propane
Heating Baseboard - Hot Water, Radiant
Cooling Central A/C
Flooring Heated, Stone, Wood
Fireplaces Number 3
Fireplaces Type Gas/Propane, Mantel(s), Wood
Equipment Central Vacuum, Commercial Range, Dryer, Washer, Water Heater - High-Efficiency, Water Heater - Tankless, Water Conditioner - Owned
Fireplace Y
Appliance Central Vacuum, Commercial Range, Dryer, Washer, Water Heater - High-Efficiency, Water Heater - Tankless, Water Conditioner - Owned
Heat Source Propane - Leased
Laundry Lower Floor
Exterior
Exterior Feature Balconies- Multiple, Breezeway, Patio(s)
Parking Features Other
Garage Spaces 11.0
Fence Aluminum
Pool Concrete, Fenced, In Ground, Negative Edge/Infinity, Pool/Spa Combo, Heated
Utilities Available Cable TV, Propane, Other
Water Access N
Roof Type Shake
Accessibility None
Porch Balconies- Multiple, Breezeway, Patio(s)
Attached Garage 3
Total Parking Spaces 11
Garage Y
Building
Story 3
Foundation Concrete Perimeter
Sewer On Site Septic
Water Well
Architectural Style French, Villa
Level or Stories 3
Additional Building Above Grade, Below Grade
Structure Type Plaster Walls,2 Story Ceilings,Vaulted Ceilings
New Construction N
Schools
School District Palisades
Others
Senior Community No
Tax ID 42-021-006-004
Ownership Fee Simple
SqFt Source Estimated
Security Features Exterior Cameras
Horse Property N
Special Listing Condition Standard
Virtual Tour https://my.matterport.com/show/?m=2UbBQ7NY1ro&mls=1





