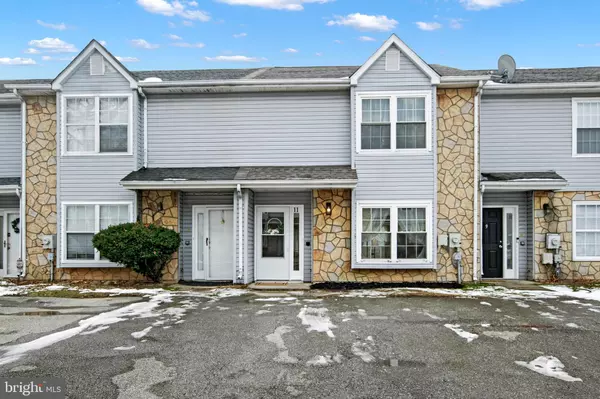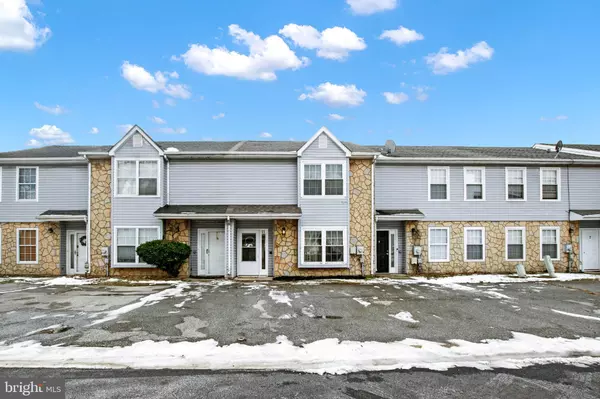11 ARNOLD PL Newark, DE 19702
UPDATED:
01/19/2025 03:27 PM
Key Details
Property Type Townhouse
Sub Type Interior Row/Townhouse
Listing Status Active
Purchase Type For Sale
Square Footage 1,175 sqft
Price per Sqft $216
Subdivision Hunt Club
MLS Listing ID DENC2074516
Style Traditional
Bedrooms 2
Full Baths 2
Half Baths 1
HOA Fees $100/mo
HOA Y/N Y
Abv Grd Liv Area 1,175
Originating Board BRIGHT
Year Built 1987
Annual Tax Amount $2,012
Tax Year 2024
Lot Size 2,178 Sqft
Acres 0.05
Lot Dimensions 20.00 x 110.00
Property Description
Upstairs, you'll find generously sized bedrooms with ample closet space, along with two beautifully updated full bathrooms featuring modern finishes for a fresh and polished look. With renovations throughout, this home is truly move-in ready and waiting for its new owners to make it their own. Don't miss your chance to tour this gem—schedule your showing today!
Location
State DE
County New Castle
Area Newark/Glasgow (30905)
Zoning NCPUD
Interior
Interior Features Attic, Floor Plan - Traditional, Kitchen - Eat-In
Hot Water Electric
Heating Heat Pump(s)
Cooling Central A/C
Equipment Built-In Microwave, Built-In Range, Dishwasher, Dryer, Oven/Range - Electric, Refrigerator, Washer, Water Heater
Fireplace N
Appliance Built-In Microwave, Built-In Range, Dishwasher, Dryer, Oven/Range - Electric, Refrigerator, Washer, Water Heater
Heat Source Electric
Laundry Has Laundry
Exterior
Water Access N
Roof Type Asbestos Shingle
Street Surface Paved
Accessibility 36\"+ wide Halls
Garage N
Building
Story 2
Foundation Slab
Sewer Public Sewer
Water Public
Architectural Style Traditional
Level or Stories 2
Additional Building Above Grade, Below Grade
Structure Type Dry Wall
New Construction N
Schools
High Schools Christiana
School District Christina
Others
Senior Community No
Tax ID 10-033.30-191
Ownership Fee Simple
SqFt Source Assessor
Acceptable Financing Conventional, Cash, Negotiable
Listing Terms Conventional, Cash, Negotiable
Financing Conventional,Cash,Negotiable
Special Listing Condition Standard





