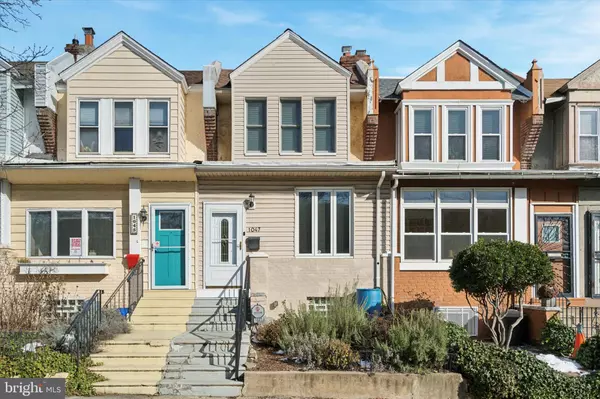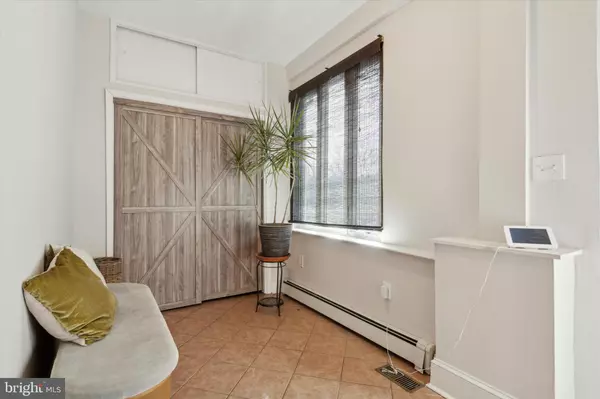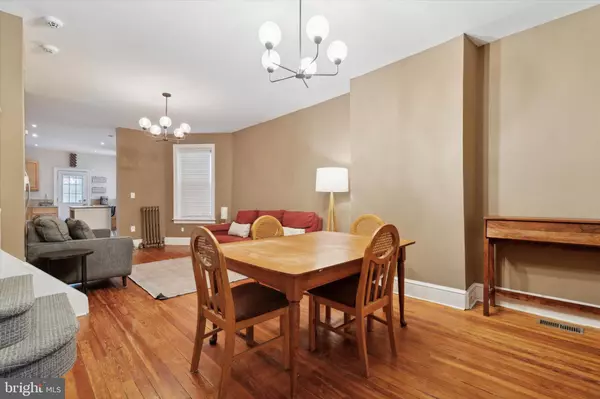1047 S 50TH ST Philadelphia, PA 19143
UPDATED:
01/16/2025 04:27 AM
Key Details
Property Type Townhouse
Sub Type Interior Row/Townhouse
Listing Status Active
Purchase Type For Sale
Square Footage 1,122 sqft
Price per Sqft $338
Subdivision Cedar Park
MLS Listing ID PAPH2435436
Style Traditional
Bedrooms 3
Full Baths 1
Half Baths 1
HOA Y/N N
Abv Grd Liv Area 1,122
Originating Board BRIGHT
Year Built 1925
Annual Tax Amount $4,903
Tax Year 2024
Lot Size 1,116 Sqft
Acres 0.03
Lot Dimensions 16.00 x 72.00
Property Description
Location
State PA
County Philadelphia
Area 19143 (19143)
Zoning RM1
Rooms
Basement Partially Finished
Interior
Hot Water Natural Gas
Heating Hot Water
Cooling Central A/C
Inclusions Rain barrel, kitchen cart
Fireplace N
Heat Source Natural Gas
Exterior
Water Access N
Accessibility None
Garage N
Building
Story 2
Foundation Other
Sewer Public Sewer
Water Public
Architectural Style Traditional
Level or Stories 2
Additional Building Above Grade, Below Grade
New Construction N
Schools
School District Philadelphia City
Others
Senior Community No
Tax ID 511012500
Ownership Fee Simple
SqFt Source Assessor
Special Listing Condition Standard





