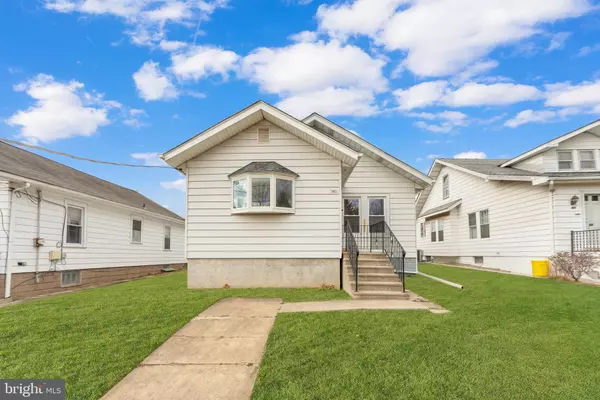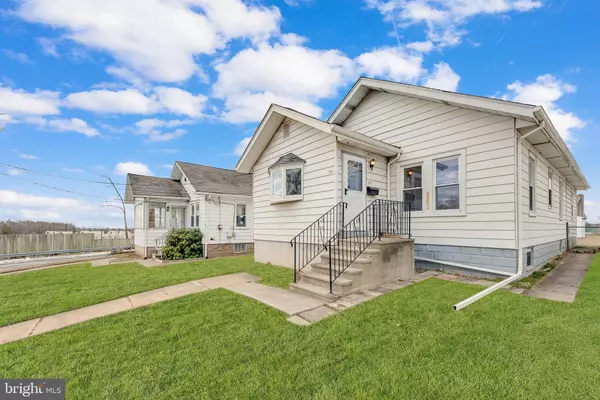103 PEARSON DR Hamilton, NJ 08610
UPDATED:
02/23/2025 03:35 PM
Key Details
Property Type Single Family Home
Sub Type Detached
Listing Status Active
Purchase Type For Sale
Square Footage 1,227 sqft
Price per Sqft $292
Subdivision None Available
MLS Listing ID NJME2052796
Style Ranch/Rambler
Bedrooms 3
Full Baths 1
HOA Y/N N
Abv Grd Liv Area 1,227
Originating Board BRIGHT
Year Built 1926
Annual Tax Amount $4,392
Tax Year 2023
Lot Size 6,199 Sqft
Acres 0.14
Lot Dimensions 40.00 x 155.00
Property Sub-Type Detached
Property Description
This beautifully updated 3-bedroom, 1-bathroom home is move-in ready and full of charm. Freshly painted walls, new vinyl flooring in the main living areas, and plush carpeting in the bedrooms create a warm and inviting atmosphere. The kitchen shines with modern upgrades, featuring sleek quartz countertops, a stylish backsplash, and brand-new stainless steel appliances—perfect for both everyday meals and entertaining. Need extra space? The unfinished basement and spacious attic offer endless possibilities for storage or future customization.
Step outside to enjoy the convenience of driveway parking, a private yard, and a backyard shed for additional storage. As an added bonus, the seller is offering a credit for exterior paint in the spring, allowing you to personalize the home's curb appeal. A home warranty is also included for extra peace of mind.
Location
State NJ
County Mercer
Area Hamilton Twp (21103)
Zoning RES
Rooms
Basement Unfinished
Main Level Bedrooms 3
Interior
Interior Features Attic
Hot Water Natural Gas
Heating Forced Air
Cooling Central A/C
Flooring Vinyl
Equipment Stainless Steel Appliances, Built-In Microwave, Refrigerator, Dishwasher, Washer, Dryer
Fireplace N
Appliance Stainless Steel Appliances, Built-In Microwave, Refrigerator, Dishwasher, Washer, Dryer
Heat Source Natural Gas
Laundry Basement
Exterior
Water Access N
Accessibility None
Garage N
Building
Story 1
Foundation Block
Sewer Public Sewer
Water Public
Architectural Style Ranch/Rambler
Level or Stories 1
Additional Building Above Grade
New Construction N
Schools
School District Hamilton Township
Others
Senior Community No
Tax ID 03-02481-00029
Ownership Fee Simple
SqFt Source Assessor
Special Listing Condition Standard





