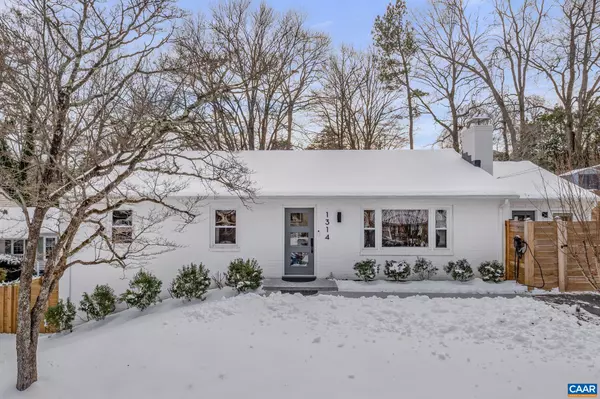1314 KENWOOD LN Charlottesville, VA 22901
UPDATED:
01/21/2025 01:40 AM
Key Details
Property Type Single Family Home
Sub Type Detached
Listing Status Pending
Purchase Type For Sale
Square Footage 2,928 sqft
Price per Sqft $298
Subdivision None Available
MLS Listing ID 659990
Style Other
Bedrooms 4
Full Baths 3
HOA Y/N N
Abv Grd Liv Area 1,608
Originating Board CAAR
Year Built 1971
Annual Tax Amount $5,722
Tax Year 2024
Lot Size 0.280 Acres
Acres 0.28
Property Description
Location
State VA
County Charlottesville City
Zoning R
Rooms
Other Rooms Dining Room, Kitchen, Family Room, Laundry, Mud Room, Utility Room, Full Bath, Additional Bedroom
Basement Fully Finished, Full, Heated, Interior Access, Outside Entrance, Sump Pump, Windows, Drainage System
Main Level Bedrooms 3
Interior
Interior Features Entry Level Bedroom
Cooling Programmable Thermostat, Heat Pump(s), Ductless/Mini-Split, Central A/C
Flooring Ceramic Tile, Hardwood, Stone
Fireplaces Type Brick, Wood
Inclusions Custom cabinetry in primary. Cabinetry and murphy bed in office. 2 sheds. EV charger.
Equipment Dryer, Washer/Dryer Hookups Only, Washer
Fireplace N
Appliance Dryer, Washer/Dryer Hookups Only, Washer
Heat Source Other
Exterior
Accessibility None
Garage N
Building
Lot Description Landscaping
Story 1
Foundation Block
Sewer Public Sewer
Water Public
Architectural Style Other
Level or Stories 1
Additional Building Above Grade, Below Grade
New Construction N
Schools
Elementary Schools Greenbrier
Middle Schools Walker & Buford
High Schools Charlottesville
School District Charlottesville City Public Schools
Others
Ownership Other
Special Listing Condition Standard





