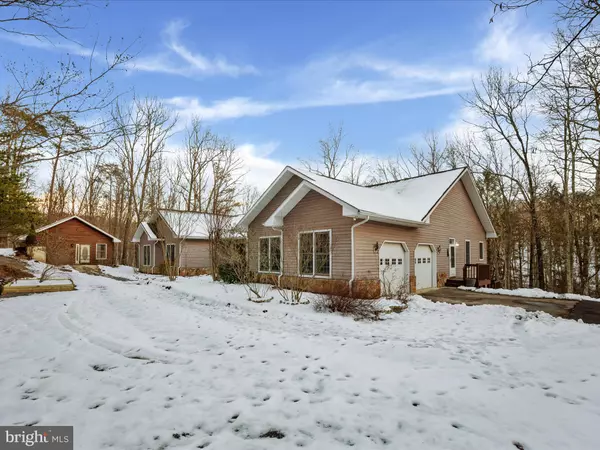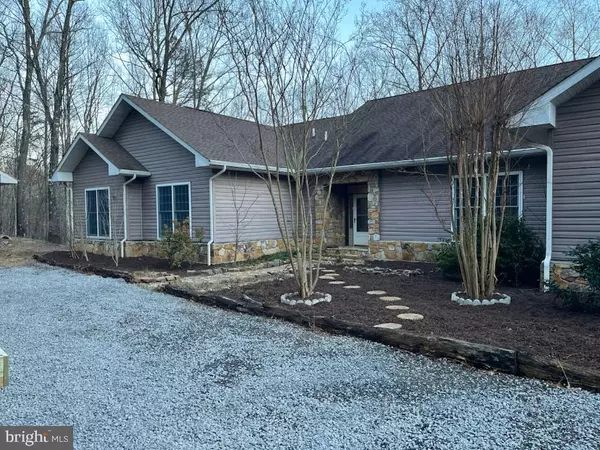311 JERMIKEY CT Hedgesville, WV 25427
UPDATED:
01/20/2025 02:41 PM
Key Details
Property Type Single Family Home
Sub Type Detached
Listing Status Active
Purchase Type For Sale
Square Footage 3,276 sqft
Price per Sqft $212
Subdivision None Available
MLS Listing ID WVBE2036700
Style Ranch/Rambler
Bedrooms 3
Full Baths 2
Half Baths 1
HOA Y/N N
Abv Grd Liv Area 3,276
Originating Board BRIGHT
Year Built 2002
Annual Tax Amount $2,877
Tax Year 2022
Lot Size 14.390 Acres
Acres 14.39
Property Description
Location
State WV
County Berkeley
Zoning 113
Direction North
Rooms
Other Rooms Living Room, Dining Room, Primary Bedroom, Bedroom 2, Kitchen, Den, Foyer, Laundry, Bathroom 1, Bathroom 3, Attic, Full Bath, Half Bath
Basement Full, Unfinished, Daylight, Partial, Connecting Stairway, Poured Concrete, Sump Pump, Walkout Level, Windows
Main Level Bedrooms 3
Interior
Interior Features Ceiling Fan(s), Combination Kitchen/Dining, Entry Level Bedroom, Floor Plan - Traditional, Kitchen - Island, Walk-in Closet(s), Wood Floors
Hot Water Electric
Heating Heat Pump - Gas BackUp, Heat Pump(s)
Cooling Central A/C
Flooring Ceramic Tile, Laminated, Solid Hardwood
Fireplaces Number 2
Fireplaces Type Corner, Mantel(s)
Inclusions All items in the basement and metal building convey
Equipment Built-In Microwave, Dryer, Washer, Disposal, Dishwasher, Refrigerator, Icemaker, Stove
Fireplace Y
Appliance Built-In Microwave, Dryer, Washer, Disposal, Dishwasher, Refrigerator, Icemaker, Stove
Heat Source Electric, Propane - Owned
Laundry Main Floor
Exterior
Exterior Feature Deck(s), Patio(s)
Parking Features Garage - Side Entry, Garage Door Opener
Garage Spaces 8.0
Pool Heated, Lap/Exercise, Pool/Spa Combo
Water Access N
View Trees/Woods, Pond
Roof Type Architectural Shingle
Accessibility Other Bath Mod
Porch Deck(s), Patio(s)
Attached Garage 2
Total Parking Spaces 8
Garage Y
Building
Lot Description Landscaping, Not In Development, Pond, Private, Secluded, Trees/Wooded, Stream/Creek
Story 2
Foundation Concrete Perimeter, Passive Radon Mitigation
Sewer On Site Septic
Water Well
Architectural Style Ranch/Rambler
Level or Stories 2
Additional Building Above Grade, Below Grade
Structure Type 9'+ Ceilings,Dry Wall
New Construction N
Schools
School District Berkeley County Schools
Others
Senior Community No
Tax ID 03 8001000030000
Ownership Fee Simple
SqFt Source Estimated
Acceptable Financing Cash, FHA, Conventional, USDA, VA
Horse Property Y
Listing Terms Cash, FHA, Conventional, USDA, VA
Financing Cash,FHA,Conventional,USDA,VA
Special Listing Condition Standard





