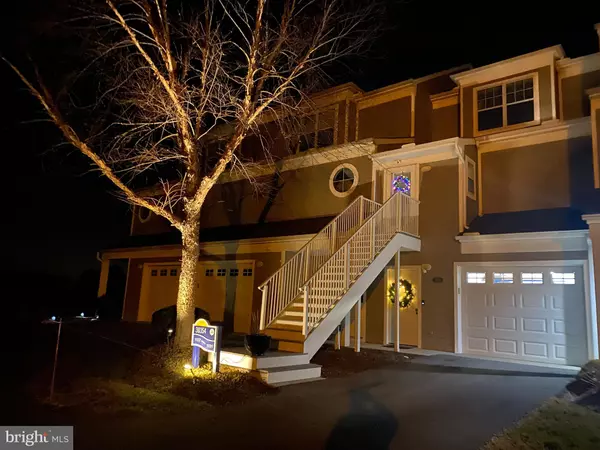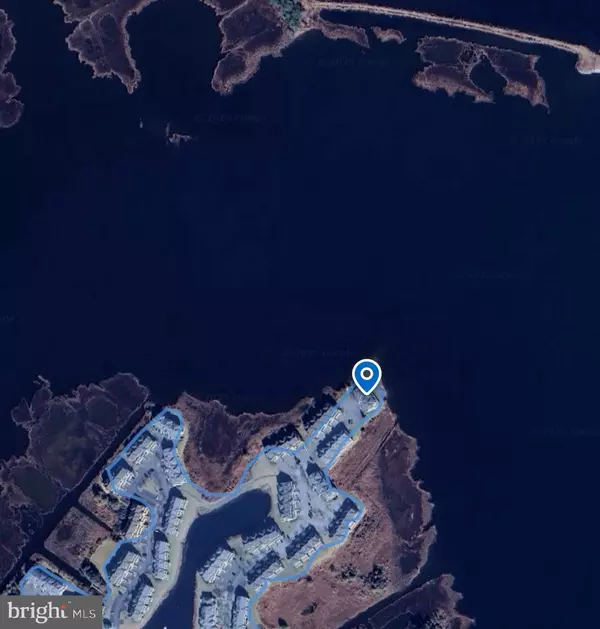38354 OCEAN VISTA DR #1129 Selbyville, DE 19975
UPDATED:
01/19/2025 04:07 PM
Key Details
Property Type Condo
Sub Type Condo/Co-op
Listing Status Coming Soon
Purchase Type For Sale
Square Footage 3,300 sqft
Price per Sqft $301
Subdivision Bayville Shores
MLS Listing ID DESU2076928
Style Traditional,Coastal
Bedrooms 3
Full Baths 3
Half Baths 1
Condo Fees $2,289/qua
HOA Y/N N
Abv Grd Liv Area 3,300
Originating Board BRIGHT
Year Built 2011
Lot Size 46.370 Acres
Acres 46.37
Lot Dimensions 0.00 x 0.00
Property Description
Once you enter this well appointed 3 level 3 bedroom, 3.5 bathroom home boasting a recently installed stylish elevator -you'll discover so many thoughtful details and comforts for all to appreciate. The entry-level boasts one of the two waterfront primary suites-perfect for guests or your personal private retreat. This stunning suite offers a large walk in closet, ensuite bath with double vanities, a separate tub, walk in shower and even a wet bar with fridge. Also on this level-a large breezy screened in porch overlooks the Bay- the views are breathtaking and peaceful! What a great place to start your day-enjoy the sunrise while sipping your morning coffee.
An attractive hardwood staircase leads to the main living area of this impressive home. The main level offers a bright and airy open concept floor plan with an abundance of natural light and hard wood flooring through out. The open kitchen with breakfast bar boasts ample wood cabinetry, new countertops and stainless steel appliances. This level also offers a spacious dining area, a cozy gas fireplace as focal point of the great room and even a bayfront sunroom with another wet bar with fridge. For some sunshine and outdoor entertaining the large sundeck overlooking the water will surely be appreciated.
A handsome hardwood staircase leads to the third level of this luxurious Coastal home-if you prefer to forgo the stairs no worries- the elevator awaits. The top level of this fantastic home boasts the spacious second primary suite boasting unobstructed waterviews, a large walk in closet, ensuite bath with double vanities, a separate tub and a walk in shower. For the comfort and convenience of your guests an additional spacious bedroom with a private full bath will surely be appreciated.
Your Delaware Beach Dream Home Awaits! 1129 Ocean Vista Dr...Now is the chance to own a piece of paradise- Schedule your private showing today!
Stay Tuned-More details and professional pics and aerials Coming Soon. Photographer scheduled for Tuesday 1/21
Location
State DE
County Sussex
Area Indian River Hundred (31008)
Zoning RES
Direction Northeast
Rooms
Other Rooms Primary Bedroom, Bedroom 3, Kitchen, Foyer, Sun/Florida Room, Great Room, Laundry, Primary Bathroom, Full Bath, Half Bath, Screened Porch
Interior
Interior Features Bar, Carpet, Ceiling Fan(s), Crown Moldings, Dining Area, Entry Level Bedroom, Floor Plan - Open, Primary Bath(s), Primary Bedroom - Bay Front, Recessed Lighting, Skylight(s), Upgraded Countertops, Walk-in Closet(s), Wet/Dry Bar, WhirlPool/HotTub, Window Treatments, Wine Storage, Combination Dining/Living, Combination Kitchen/Dining, Combination Kitchen/Living, Bathroom - Stall Shower, Bathroom - Tub Shower, Bathroom - Soaking Tub, Built-Ins, Chair Railings, Wood Floors, Elevator
Hot Water Electric
Heating Heat Pump(s)
Cooling Central A/C
Flooring Carpet, Ceramic Tile, Hardwood
Fireplaces Number 1
Fireplaces Type Gas/Propane
Equipment Built-In Microwave, Built-In Range, Dishwasher, Disposal, Dryer, Dryer - Electric, Exhaust Fan, Icemaker, Microwave, Oven/Range - Gas, Refrigerator, Stainless Steel Appliances, Washer, Water Heater
Furnishings Partially
Fireplace Y
Appliance Built-In Microwave, Built-In Range, Dishwasher, Disposal, Dryer, Dryer - Electric, Exhaust Fan, Icemaker, Microwave, Oven/Range - Gas, Refrigerator, Stainless Steel Appliances, Washer, Water Heater
Heat Source Electric
Laundry Lower Floor, Washer In Unit, Dryer In Unit
Exterior
Exterior Feature Deck(s), Porch(es), Screened
Parking Features Garage - Front Entry, Garage Door Opener, Inside Access
Garage Spaces 3.0
Utilities Available Cable TV, Phone, Propane
Amenities Available Basketball Courts, Bike Trail, Boat Dock/Slip, Boat Ramp, Club House, Common Grounds, Fitness Center, Jog/Walk Path, Lake, Pier/Dock, Pool - Outdoor, Reserved/Assigned Parking, Security, Shuffleboard, Swimming Pool, Tennis Courts, Tot Lots/Playground, Volleyball Courts, Water/Lake Privileges
Water Access Y
Water Access Desc Canoe/Kayak,Private Access,Swimming Allowed
View Bay, Panoramic, Scenic Vista, Water
Roof Type Architectural Shingle
Accessibility Elevator
Porch Deck(s), Porch(es), Screened
Attached Garage 1
Total Parking Spaces 3
Garage Y
Building
Lot Description Front Yard, Landscaping, Premium, Rear Yard, Tidal Wetland, Other
Story 3
Foundation Slab
Sewer Public Sewer
Water Private
Architectural Style Traditional, Coastal
Level or Stories 3
Additional Building Above Grade, Below Grade
Structure Type Dry Wall
New Construction N
Schools
School District Indian River
Others
Pets Allowed Y
HOA Fee Include All Ground Fee,Common Area Maintenance,Ext Bldg Maint,Insurance,Lawn Care Front,Lawn Care Rear,Lawn Care Side,Lawn Maintenance,Management,Pier/Dock Maintenance,Pool(s),Recreation Facility,Reserve Funds,Road Maintenance,Snow Removal,Trash,Water
Senior Community No
Tax ID 533-13.00-2.00-1129
Ownership Fee Simple
SqFt Source Assessor
Security Features Resident Manager,Smoke Detector
Special Listing Condition Standard
Pets Allowed Number Limit





