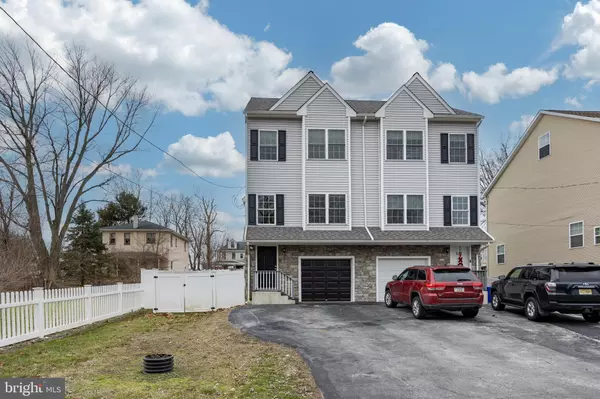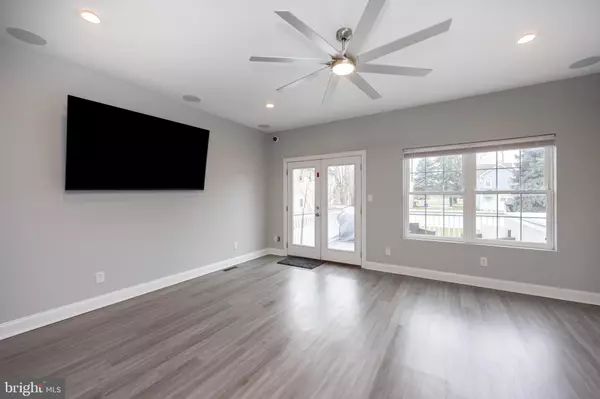622 FULTON ST Conshohocken, PA 19428
UPDATED:
01/21/2025 09:46 PM
Key Details
Property Type Single Family Home
Sub Type Twin/Semi-Detached
Listing Status Coming Soon
Purchase Type For Rent
Square Footage 2,258 sqft
Subdivision None Available
MLS Listing ID PAMC2127548
Style Traditional
Bedrooms 3
Full Baths 3
Half Baths 2
HOA Y/N N
Abv Grd Liv Area 1,858
Originating Board BRIGHT
Year Built 2018
Lot Size 4,121 Sqft
Acres 0.09
Lot Dimensions 17.00 x 0.00
Property Description
PLUS!!! No parking worries here! 1 car attached garage with parking for 2 + cars in the driveway.
The front entrance leads you to a large, open living / dining / kitchen area with lots of space to entertain. Easy to maintain, luxury vinyl flooring throughout the home.
The kitchen is equipped with beautiful granite countertops, Stainless steel appliances and an island for additional counter space. The main floor includes a powder room and entrance to a large deck. The rear deck and lower level patio provide wonderful areas for relaxation and entertainment.
The Home includes 2 owners suites. Each suite having its own luxury full bath, providing privacy, convenience and custom walk in closets.
The second floor bedroom also includes a hall full bath . This home has lots of storage!
Finished lower level family room/ game room / work out area and includes a laundry area with stackable washer/dryer, Powder Room and entrance to the garage.
Walk out to your patio and fenced yard, so beneficial for tenants with pets or children, providing a safe space to play.
The patio includes a hot tub and gas grill on deck. (Tenant is welcome to use but responsible for maintaining)
Applications processed thru RentSpree Please use this link to apply: https://apply.link/NTNvZnU
Location
State PA
County Montgomery
Area Plymouth Twp (10649)
Zoning RESIDENTIAL
Rooms
Other Rooms Living Room, Dining Room, Kitchen, Family Room, Laundry
Basement Fully Finished, Garage Access
Interior
Interior Features Combination Dining/Living, Floor Plan - Open, Kitchen - Island, Primary Bath(s), Recessed Lighting, Sprinkler System, Upgraded Countertops, Walk-in Closet(s)
Hot Water Natural Gas
Heating Heat Pump - Gas BackUp
Cooling Central A/C
Inclusions Washer Dryer (BBQ and Hot Tub tenant will be responsible for upkeep and repairs)
Equipment Stainless Steel Appliances, Microwave, Oven - Double, Oven - Wall, Range Hood, Washer/Dryer Stacked, Water Heater
Furnishings No
Fireplace N
Appliance Stainless Steel Appliances, Microwave, Oven - Double, Oven - Wall, Range Hood, Washer/Dryer Stacked, Water Heater
Heat Source Natural Gas
Laundry Dryer In Unit, Basement, Washer In Unit
Exterior
Exterior Feature Deck(s), Patio(s)
Parking Features Garage Door Opener
Garage Spaces 1.0
Water Access N
Accessibility None
Porch Deck(s), Patio(s)
Attached Garage 1
Total Parking Spaces 1
Garage Y
Building
Story 3
Foundation Block
Sewer Public Sewer
Water Public
Architectural Style Traditional
Level or Stories 3
Additional Building Above Grade, Below Grade
New Construction N
Schools
Middle Schools Colonial
School District Colonial
Others
Pets Allowed Y
Senior Community No
Tax ID 49-00-02761-025
Ownership Other
SqFt Source Estimated
Miscellaneous Water,Sewer,Trash Removal,Taxes
Security Features Exterior Cameras
Horse Property N
Pets Allowed Dogs OK, Case by Case Basis, Number Limit, Pet Addendum/Deposit





