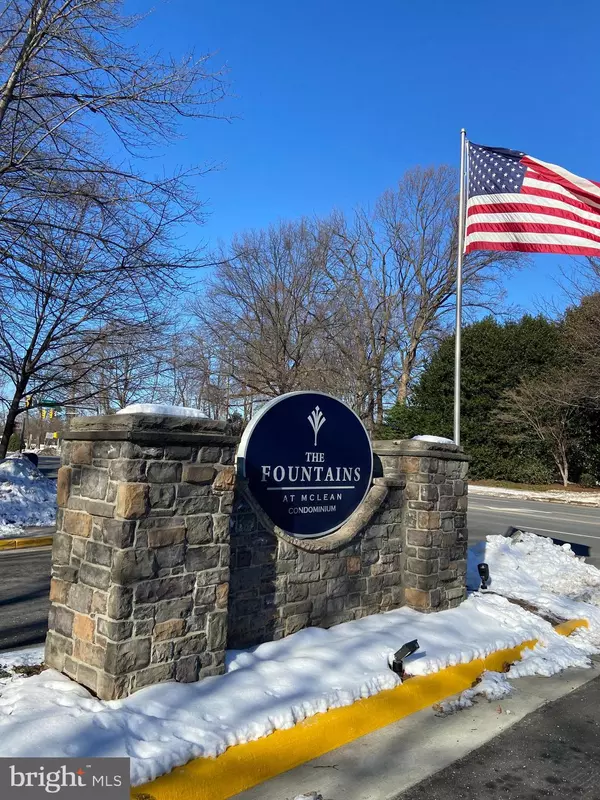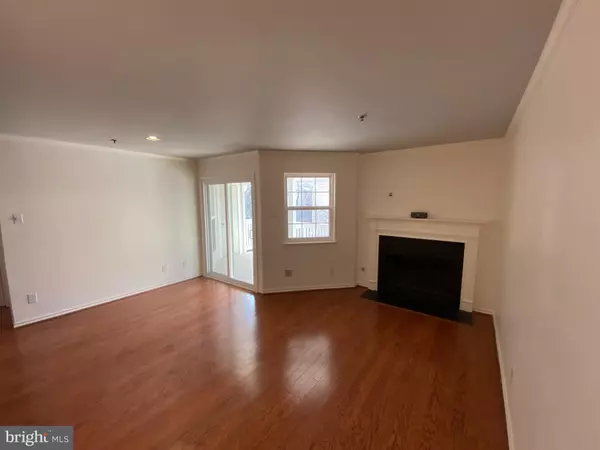1504 LINCOLN WAY #420 Mclean, VA 22102
UPDATED:
01/22/2025 07:20 PM
Key Details
Property Type Condo
Sub Type Condo/Co-op
Listing Status Active
Purchase Type For Sale
Square Footage 626 sqft
Price per Sqft $455
Subdivision Fountains At Mclean
MLS Listing ID VAFX2218298
Style Contemporary
Bedrooms 1
Full Baths 1
Condo Fees $673/mo
HOA Y/N N
Abv Grd Liv Area 626
Originating Board BRIGHT
Year Built 1988
Annual Tax Amount $2,571
Tax Year 2024
Property Description
NEW Stainless Steel Kitchen Appliances - Refrigerator/Stove/Dishwasher/Microwave** NEW Ceramic Tile - Foyer/Kitchen/Bath floors AND Tub/Shower surround** NEW Carpet w/Upgrade Pad in Bedroom & Walk-in closet** NEW Paint Throughout** Gorgeous GRANITE Counters with NEW Plumbing fixtures in Kitchen & Bath!! Just move in & enjoy!! QUIET & PRIVATE Corner PENTHOUSE Unit with Fireplace & RESERVED Garage Space**COVERED Balcony overlooks Treed Courtyard (not street or Parking lot!)** LOCATION, LOCATION and LOCATION$$ METRO BUS STOP across street$$ METRO RAIL Sliver Line Nearby$$ Easy Access to Dulles TOLLROAD, I495 and Routes 123 & 7... T Y S O N S C O R N E R
AND ALL of the Grocery, Dining, Shopping, Business & Entertainment Amenities just within a few blocks!!
Location
State VA
County Fairfax
Zoning 230
Rooms
Other Rooms Kitchen, Bedroom 1, Great Room, Laundry, Storage Room, Bathroom 1
Basement Garage Access, Front Entrance, Poured Concrete
Main Level Bedrooms 1
Interior
Interior Features Bathroom - Tub Shower, Entry Level Bedroom, Floor Plan - Open, Kitchen - Galley, Pantry, Sprinkler System, Upgraded Countertops, Walk-in Closet(s)
Hot Water Other
Heating Heat Pump - Electric BackUp, Heat Pump(s)
Cooling Heat Pump(s), Central A/C
Flooring Carpet, Ceramic Tile
Fireplaces Number 1
Fireplaces Type Mantel(s), Screen
Equipment Built-In Microwave, Disposal, Icemaker, Microwave, Oven/Range - Electric, Refrigerator, Stainless Steel Appliances, Washer/Dryer Stacked, Dishwasher
Fireplace Y
Window Features Double Pane,Screens
Appliance Built-In Microwave, Disposal, Icemaker, Microwave, Oven/Range - Electric, Refrigerator, Stainless Steel Appliances, Washer/Dryer Stacked, Dishwasher
Heat Source Electric
Laundry Dryer In Unit, Washer In Unit
Exterior
Exterior Feature Balcony
Parking Features Basement Garage, Garage - Front Entry
Garage Spaces 2.0
Parking On Site 1
Amenities Available Club House, Common Grounds, Elevator, Fitness Center, Party Room, Pool - Outdoor, Reserved/Assigned Parking, Sauna
Water Access N
View Courtyard, Trees/Woods
Accessibility None
Porch Balcony
Total Parking Spaces 2
Garage Y
Building
Lot Description Backs - Open Common Area, Backs to Trees, Landscaping
Story 4
Unit Features Garden 1 - 4 Floors
Sewer Public Sewer
Water Public
Architectural Style Contemporary
Level or Stories 4
Additional Building Above Grade, Below Grade
New Construction N
Schools
Elementary Schools Spring Hill
Middle Schools Longfellow
High Schools Mclean
School District Fairfax County Public Schools
Others
Pets Allowed Y
HOA Fee Include All Ground Fee,Recreation Facility,Pool(s),Security Gate,Snow Removal,Trash,Water,Common Area Maintenance,Ext Bldg Maint,Sewer
Senior Community No
Tax ID 0292 18020420
Ownership Condominium
Security Features Fire Detection System,Security Gate,Smoke Detector
Acceptable Financing Assumption, Cash, Conventional, VA
Listing Terms Assumption, Cash, Conventional, VA
Financing Assumption,Cash,Conventional,VA
Special Listing Condition Standard
Pets Allowed Dogs OK, Size/Weight Restriction





