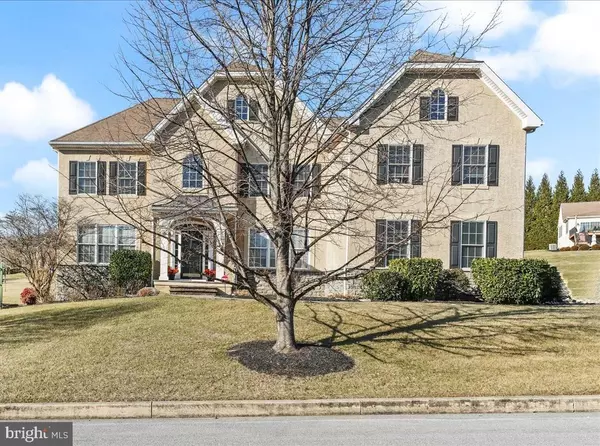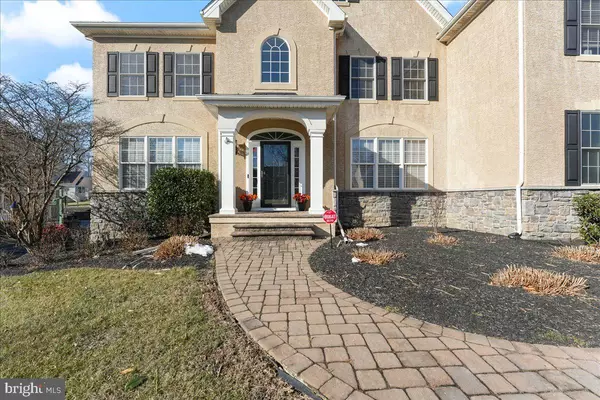119 HARROGATE DR Landenberg, PA 19350
UPDATED:
01/21/2025 12:54 PM
Key Details
Property Type Single Family Home
Sub Type Detached
Listing Status Coming Soon
Purchase Type For Sale
Square Footage 6,540 sqft
Price per Sqft $136
Subdivision Harrogate
MLS Listing ID PACT2090144
Style Colonial
Bedrooms 5
Full Baths 4
Half Baths 1
HOA Fees $1,250/ann
HOA Y/N Y
Abv Grd Liv Area 4,860
Originating Board BRIGHT
Year Built 2006
Annual Tax Amount $12,926
Tax Year 2024
Lot Size 0.337 Acres
Acres 0.34
Lot Dimensions 0.00 x 0.00
Property Description
The finished lower level offers a substantial space for recreation and entertaining! Plenty of space that can be flexible- a recreation room, playroom, workout area and a custom built bar with wonderful cabinetry, granite countertop and wine rack. The lower level is complete with a large full bath, pellet stove and a convenient walk up to the yard. Dual HVAC, security system, public water and sewer! A wonderful location tucked in Landenberg yet convenient to Hockessin and Kennett Square!
Location
State PA
County Chester
Area New Garden Twp (10360)
Zoning R
Rooms
Basement Full, Fully Finished, Outside Entrance, Walkout Stairs
Interior
Interior Features Ceiling Fan(s), Chair Railings, Bathroom - Soaking Tub, Bathroom - Stall Shower, Breakfast Area, Built-Ins, Butlers Pantry, Carpet, Crown Moldings, Family Room Off Kitchen, Floor Plan - Open, Kitchen - Eat-In, Kitchen - Island, Kitchen - Table Space, Primary Bath(s), Recessed Lighting, Stove - Pellet, Walk-in Closet(s), Wet/Dry Bar, Wood Floors
Hot Water Natural Gas
Heating Forced Air
Cooling Central A/C
Flooring Carpet, Ceramic Tile, Hardwood
Fireplaces Number 1
Fireplaces Type Gas/Propane
Equipment Built-In Microwave, Cooktop, Dishwasher, Dryer, Oven - Double, Refrigerator, Washer
Fireplace Y
Appliance Built-In Microwave, Cooktop, Dishwasher, Dryer, Oven - Double, Refrigerator, Washer
Heat Source Natural Gas
Laundry Main Floor
Exterior
Exterior Feature Patio(s)
Parking Features Garage - Side Entry
Garage Spaces 11.0
Utilities Available Cable TV Available, Electric Available, Phone Available, Water Available, Sewer Available
Amenities Available None
Water Access N
Roof Type Shingle
Accessibility None
Porch Patio(s)
Attached Garage 3
Total Parking Spaces 11
Garage Y
Building
Story 2
Foundation Concrete Perimeter
Sewer Public Sewer
Water Public
Architectural Style Colonial
Level or Stories 2
Additional Building Above Grade, Below Grade
Structure Type 9'+ Ceilings
New Construction N
Schools
School District Kennett Consolidated
Others
HOA Fee Include Common Area Maintenance
Senior Community No
Tax ID 60-06 -0080.2900
Ownership Fee Simple
SqFt Source Assessor
Security Features Exterior Cameras
Horse Property N
Special Listing Condition Standard





