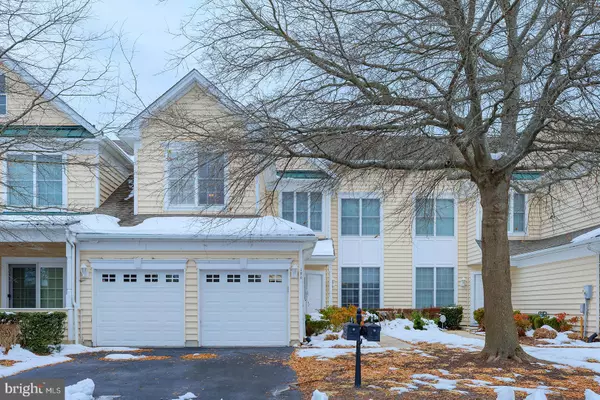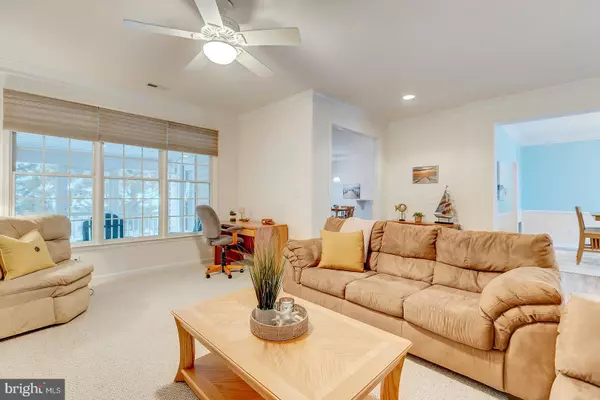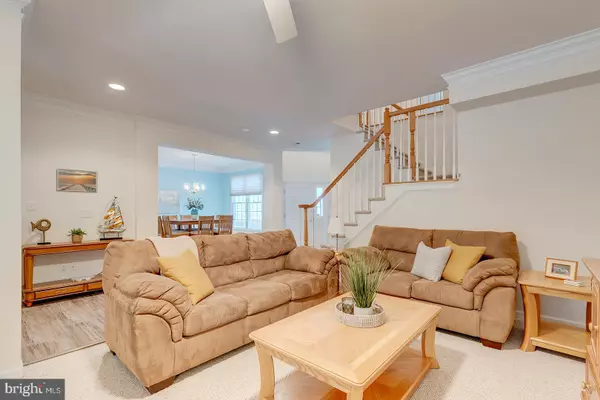17231 S MILL LN #174 Ocean View, DE 19970
UPDATED:
01/20/2025 08:49 PM
Key Details
Property Type Single Family Home, Townhouse
Sub Type Twin/Semi-Detached
Listing Status Active
Purchase Type For Sale
Square Footage 2,800 sqft
Price per Sqft $213
Subdivision Bayside At Bethany Lakes
MLS Listing ID DESU2077128
Style Carriage House
Bedrooms 4
Full Baths 3
Half Baths 1
HOA Fees $617/mo
HOA Y/N Y
Abv Grd Liv Area 2,800
Originating Board BRIGHT
Year Built 2005
Annual Tax Amount $1,462
Tax Year 2024
Lot Size 3,049 Sqft
Acres 0.07
Lot Dimensions 0.00 x 0.00
Property Description
Location
State DE
County Sussex
Area Baltimore Hundred (31001)
Zoning GR
Interior
Interior Features Bathroom - Walk-In Shower, Bathroom - Tub Shower, Carpet, Ceiling Fan(s), Chair Railings, Floor Plan - Open, Kitchen - Gourmet, Primary Bath(s), Crown Moldings, Formal/Separate Dining Room, Kitchen - Eat-In
Hot Water Propane
Heating Forced Air
Cooling Central A/C
Flooring Carpet, Luxury Vinyl Plank
Fireplaces Number 1
Fireplaces Type Gas/Propane
Equipment Built-In Microwave, Oven/Range - Gas, Exhaust Fan, Refrigerator, Dishwasher, Stainless Steel Appliances, Water Heater, Disposal, Washer, Dryer
Furnishings Yes
Fireplace Y
Window Features Screens
Appliance Built-In Microwave, Oven/Range - Gas, Exhaust Fan, Refrigerator, Dishwasher, Stainless Steel Appliances, Water Heater, Disposal, Washer, Dryer
Heat Source Propane - Metered
Laundry Main Floor
Exterior
Exterior Feature Porch(es), Screened
Parking Features Garage - Front Entry, Inside Access, Garage Door Opener
Garage Spaces 6.0
Fence Privacy
Amenities Available Club House, Fitness Center, Pool - Outdoor, Pool - Indoor
Water Access N
View Pond, Trees/Woods
Roof Type Shingle
Street Surface Black Top
Accessibility None
Porch Porch(es), Screened
Road Frontage HOA
Attached Garage 2
Total Parking Spaces 6
Garage Y
Building
Lot Description Backs to Trees, Front Yard, Landscaping, No Thru Street, Pond
Story 2
Foundation Slab
Sewer Public Sewer
Water Public
Architectural Style Carriage House
Level or Stories 2
Additional Building Above Grade, Below Grade
New Construction N
Schools
Elementary Schools Lord Baltimore
High Schools Sussex Central
School District Indian River
Others
Pets Allowed Y
HOA Fee Include Lawn Maintenance,Road Maintenance,Trash,Management,Insurance,Ext Bldg Maint,Pier/Dock Maintenance,Snow Removal,Common Area Maintenance
Senior Community No
Tax ID 134-09.00-37.01-174
Ownership Fee Simple
SqFt Source Estimated
Security Features Smoke Detector,Carbon Monoxide Detector(s)
Special Listing Condition Standard
Pets Allowed Cats OK, Dogs OK





