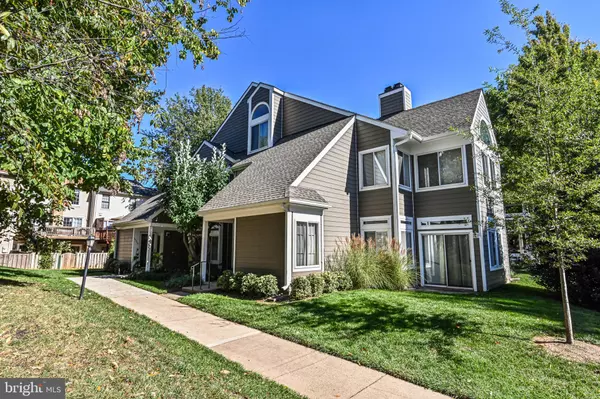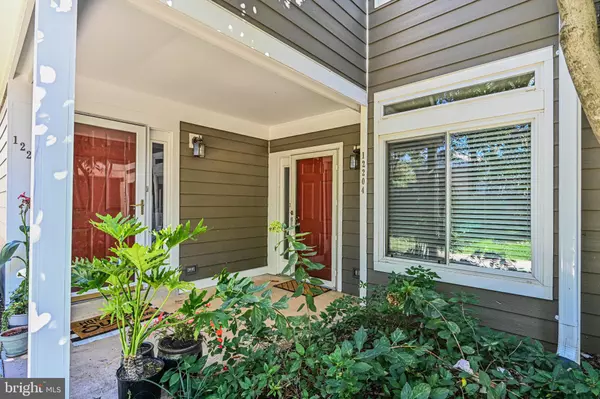12204 FORT BUFFALO CIR #529 Fairfax, VA 22033
UPDATED:
02/24/2025 02:45 PM
Key Details
Property Type Condo
Sub Type Condo/Co-op
Listing Status Coming Soon
Purchase Type For Sale
Square Footage 1,147 sqft
Price per Sqft $370
Subdivision Linden At Fair Ridge
MLS Listing ID VAFX2221862
Style Contemporary
Bedrooms 2
Full Baths 2
Condo Fees $336/mo
HOA Y/N N
Abv Grd Liv Area 1,147
Originating Board BRIGHT
Year Built 1986
Annual Tax Amount $4,372
Tax Year 2024
Property Sub-Type Condo/Co-op
Property Description
Featuring an open-concept living area, this home offers a warm and spacious feel, highlighted by a gas fireplace with elegant marble accents—perfect for cozy evenings. The kitchen boasts stunning granite countertops and a breakfast bar with seating for three, making it a stylish and functional space.
The expansive master bedroom is a true retreat, complete with soaring ceilings, a generous walk-in closet, and a separate dressing area. Step outside to the covered back patio, a serene spot to relax and unwind.
For added convenience, you'll have an assigned parking space nearby, along with ample visitor and street parking. The Linden at Fair Ridge community offers exceptional amenities, including a clubhouse, outdoor pool, tennis and pickleball courts, a tot lot, a fitness trail, and beautifully maintained green spaces.
Ideally situated in a quiet yet highly convenient location, this home is just minutes from Fairfax Towne Center, offering grocery stores, retail shops, restaurants, and cinemas. It's also a short drive to Fair Oaks Mall and provides easy access to Routes 50 and 66, the Fairfax County Parkway, and the Fairfax County Connector Bus.
This is more than just a home—it's a lifestyle. We can't wait for you to experience it. Welcome home!
*Owner Listing Agent
Location
State VA
County Fairfax
Zoning 308
Rooms
Other Rooms Living Room, Dining Room, Primary Bedroom, Bedroom 2, Kitchen
Main Level Bedrooms 2
Interior
Hot Water Electric
Heating Heat Pump(s)
Cooling Central A/C
Fireplaces Number 1
Fireplace Y
Heat Source Electric
Exterior
Parking On Site 1
Amenities Available Club House, Jog/Walk Path, Pool - Outdoor, Tennis Courts, Tot Lots/Playground
Water Access N
Accessibility None
Garage N
Building
Story 1
Unit Features Garden 1 - 4 Floors
Sewer Public Sewer
Water Public
Architectural Style Contemporary
Level or Stories 1
Additional Building Above Grade, Below Grade
New Construction N
Schools
Elementary Schools Greenbriar East
Middle Schools Katherine Johnson
High Schools Fairfax
School District Fairfax County Public Schools
Others
Pets Allowed Y
HOA Fee Include Ext Bldg Maint,Insurance,Lawn Maintenance,Pool(s),Snow Removal,Trash
Senior Community No
Tax ID 0463 11 0529
Ownership Condominium
Special Listing Condition REO (Real Estate Owned)
Pets Allowed No Pet Restrictions





