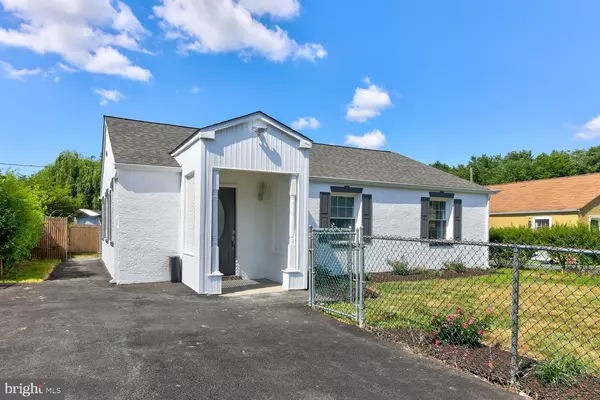For more information regarding the value of a property, please contact us for a free consultation.
120 MAY AVE New Castle, DE 19720
Want to know what your home might be worth? Contact us for a FREE valuation!

Our team is ready to help you sell your home for the highest possible price ASAP
Key Details
Sold Price $185,990
Property Type Single Family Home
Sub Type Detached
Listing Status Sold
Purchase Type For Sale
Square Footage 1,000 sqft
Price per Sqft $185
Subdivision Collins Park
MLS Listing ID DENC504202
Sold Date 08/13/20
Style Ranch/Rambler
Bedrooms 3
Full Baths 1
HOA Y/N N
Abv Grd Liv Area 1,000
Originating Board BRIGHT
Year Built 1947
Annual Tax Amount $903
Tax Year 2020
Lot Size 4,356 Sqft
Acres 0.1
Lot Dimensions 50.70 x 83.40
Property Description
SHOWINGS START at Noon on Wednesday, July 1st. This beautiful fully remodeled 3 bedroom, 1 full bath home is ready and awaiting new ownership! The builder took pride and joy into every detail for the new home owners to enjoy for years to come! The natural light that radiates through the NEW windows gives the home a bright and cheery feel. The Eat-In Kitchen boasts brand new Stainless Steel Samsung Appliances including an exhaust fan vented to the outside, custom all wood construction cabinetry, granite counters, tile backsplash, laundry room with Tankless Water Heater, pantry, and rear door to private back yard for entertaining! I can't wait until you see this bathroom... Updated with new tile, cabinetry, and a barn-door style custom glass shower/tub door! No stone was left unturned in this home... NEW Heat pump with Central A/C, NEW Roof, NEW Tankless Water Heater, NEW Front Breezeway, NEW Electrical Panel, NEW Windows, NEW Front & Rear Doors, NEW Flooring throughout home, NEW Privacy fencing in Rear Yard, NEW Blacktop Driveway, and too many other small details to mention!
Location
State DE
County New Castle
Area New Castle/Red Lion/Del.City (30904)
Zoning NC5
Rooms
Other Rooms Primary Bedroom, Bedroom 2, Bedroom 3, Kitchen, Family Room, Laundry, Bathroom 1
Main Level Bedrooms 3
Interior
Interior Features Attic, Ceiling Fan(s), Combination Kitchen/Dining, Floor Plan - Traditional, Kitchen - Eat-In, Kitchen - Gourmet, Pantry, Recessed Lighting, Tub Shower, Upgraded Countertops, Window Treatments
Hot Water Instant Hot Water, Tankless
Heating Heat Pump(s)
Cooling Central A/C
Flooring Ceramic Tile, Laminated
Equipment Built-In Microwave, Oven/Range - Electric, Refrigerator, Dishwasher, Energy Efficient Appliances, Exhaust Fan, Icemaker, Stainless Steel Appliances, Washer/Dryer Hookups Only, Water Heater - Tankless
Furnishings No
Fireplace N
Window Features Energy Efficient,Screens
Appliance Built-In Microwave, Oven/Range - Electric, Refrigerator, Dishwasher, Energy Efficient Appliances, Exhaust Fan, Icemaker, Stainless Steel Appliances, Washer/Dryer Hookups Only, Water Heater - Tankless
Heat Source Electric
Laundry Main Floor, Hookup
Exterior
Garage Spaces 2.0
Fence Privacy, Fully, Wood, Chain Link
Water Access N
Roof Type Shingle
Street Surface Black Top
Accessibility None, No Stairs
Total Parking Spaces 2
Garage N
Building
Lot Description Front Yard, Interior, Landscaping, Rear Yard
Story 1
Foundation Slab
Sewer Public Sewer
Water Public
Architectural Style Ranch/Rambler
Level or Stories 1
Additional Building Above Grade
Structure Type Plaster Walls
New Construction N
Schools
School District Colonial
Others
Pets Allowed Y
Senior Community No
Tax ID 10-020.20-132
Ownership Fee Simple
SqFt Source Assessor
Security Features Carbon Monoxide Detector(s),Smoke Detector,Motion Detectors
Acceptable Financing Cash, Conventional, FHA, FHA 203(b), VA
Horse Property N
Listing Terms Cash, Conventional, FHA, FHA 203(b), VA
Financing Cash,Conventional,FHA,FHA 203(b),VA
Special Listing Condition Standard
Pets Allowed No Pet Restrictions
Read Less

Bought with Rakan I Abu-Zahra • Keller Williams Realty Wilmington




