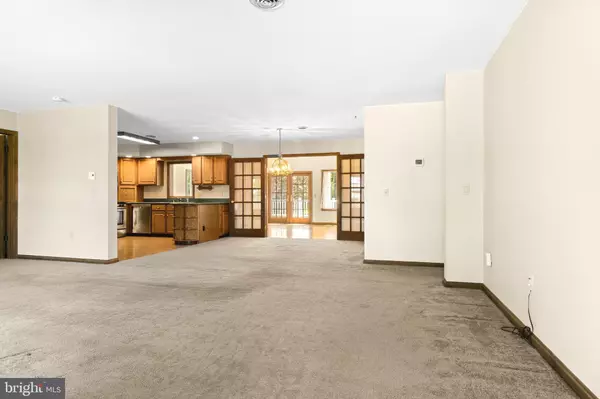For more information regarding the value of a property, please contact us for a free consultation.
310 RIVER RD Elkton, MD 21921
Want to know what your home might be worth? Contact us for a FREE valuation!

Our team is ready to help you sell your home for the highest possible price ASAP
Key Details
Sold Price $420,000
Property Type Single Family Home
Sub Type Detached
Listing Status Sold
Purchase Type For Sale
Square Footage 1,912 sqft
Price per Sqft $219
MLS Listing ID MDCC2004714
Sold Date 06/24/22
Style Ranch/Rambler
Bedrooms 3
Full Baths 2
HOA Y/N N
Abv Grd Liv Area 1,912
Originating Board BRIGHT
Year Built 1990
Annual Tax Amount $2,685
Tax Year 2022
Lot Size 0.530 Acres
Acres 0.53
Property Sub-Type Detached
Property Description
Water Access - This is a must see Rancher in a quiet community . Open floor plan with a beautiful Sun/Living room with cathedral ceilings . Master bedroom with water views and private bathroom plus you have 2 more bedrooms and a 2nd full bathroom. Family room is open to Kitchen which has SS Appliances and connect to your dining area. You have a maintenance free deck off the Sun/Living room plus the deck features and retractable awning. You have a 2 car garage with a 10' high garage door and a basement with tons of potential. Your water access is less than 500 feet !!!Roof was replaced in 2020 - Air Handler & outdoor AC Unit installed in 2019 & you have zoned heat
Location
State MD
County Cecil
Zoning RR
Rooms
Other Rooms Dining Room, Primary Bedroom, Bedroom 2, Bedroom 3, Kitchen, Family Room, Basement, Sun/Florida Room, Attic, Primary Bathroom, Full Bath
Basement Daylight, Partial, Full, Garage Access, Interior Access, Shelving, Space For Rooms, Unfinished
Main Level Bedrooms 3
Interior
Interior Features Attic, Carpet, Ceiling Fan(s), Dining Area, Entry Level Bedroom, Family Room Off Kitchen, Floor Plan - Open, Kitchen - Country, Soaking Tub, Stall Shower, Tub Shower, Upgraded Countertops, Water Treat System
Hot Water Bottled Gas, Tankless
Heating Baseboard - Electric, Zoned
Cooling Central A/C, Ceiling Fan(s), Programmable Thermostat
Flooring Carpet, Laminated, Vinyl
Equipment Built-In Microwave, Dishwasher, Dryer, Exhaust Fan, Oven/Range - Gas, Refrigerator, Stainless Steel Appliances, Washer, Water Conditioner - Owned, Water Heater - Tankless
Fireplace N
Window Features Bay/Bow,Casement,Double Hung,Double Pane,Energy Efficient,Vinyl Clad
Appliance Built-In Microwave, Dishwasher, Dryer, Exhaust Fan, Oven/Range - Gas, Refrigerator, Stainless Steel Appliances, Washer, Water Conditioner - Owned, Water Heater - Tankless
Heat Source Electric
Laundry Has Laundry
Exterior
Exterior Feature Deck(s), Porch(es), Roof
Parking Features Covered Parking, Garage - Side Entry, Garage Door Opener, Oversized
Garage Spaces 8.0
Water Access Y
Water Access Desc Boat - Powered,Canoe/Kayak,Fishing Allowed,Private Access,Swimming Allowed
View River
Roof Type Architectural Shingle
Street Surface Black Top
Accessibility None
Porch Deck(s), Porch(es), Roof
Road Frontage City/County
Attached Garage 2
Total Parking Spaces 8
Garage Y
Building
Lot Description Front Yard, Landscaping, Level, Not In Development, Rear Yard, SideYard(s)
Story 2
Foundation Block
Sewer On Site Septic
Water Well
Architectural Style Ranch/Rambler
Level or Stories 2
Additional Building Above Grade, Below Grade
Structure Type Dry Wall
New Construction N
Schools
Elementary Schools Chesapeake City
Middle Schools Bohemia Manor
High Schools Bohemia Manor
School District Cecil County Public Schools
Others
Senior Community No
Tax ID 0802013258
Ownership Fee Simple
SqFt Source Assessor
Acceptable Financing Cash, Conventional, FHA, USDA, VA
Listing Terms Cash, Conventional, FHA, USDA, VA
Financing Cash,Conventional,FHA,USDA,VA
Special Listing Condition Standard
Read Less

Bought with Ryan Dill • Keller Williams Realty Wilmington




