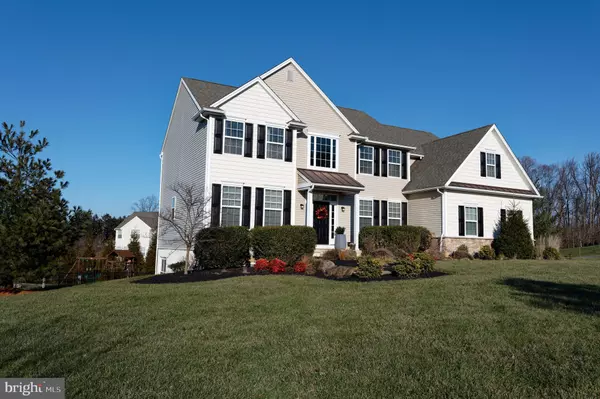For more information regarding the value of a property, please contact us for a free consultation.
1400 MANTEL DR West Chester, PA 19382
Want to know what your home might be worth? Contact us for a FREE valuation!

Our team is ready to help you sell your home for the highest possible price ASAP
Key Details
Sold Price $885,000
Property Type Single Family Home
Sub Type Detached
Listing Status Sold
Purchase Type For Sale
Square Footage 4,296 sqft
Price per Sqft $206
Subdivision Quaker Ridge
MLS Listing ID PACT2015952
Sold Date 03/09/22
Style Traditional,Colonial
Bedrooms 5
Full Baths 4
Half Baths 1
HOA Fees $62/ann
HOA Y/N Y
Abv Grd Liv Area 3,496
Originating Board BRIGHT
Year Built 2012
Annual Tax Amount $9,878
Tax Year 2022
Lot Size 0.476 Acres
Acres 0.48
Lot Dimensions 0.00 x 0.00
Property Description
Former model home in Quaker Ridge loaded with upgrades! No Stucco! Ten Years Young! Features include 4/5 Bedrooms, 4 1/2 Baths, hardwood floors on entire first floor, professionally finished basement with second kitchen and in home work station, multiple in home office locations, 2 story foyer with oak staircase and wainscoting, Living room with wainscoting and crown molding, Dining room with crown molding, first floor study with glass door and recessed lights, Family room with vaulted ceiling, gas fireplace and built in shelves, Kitchen with island, flat panel cabinets, granite counters, stainless steel appliances, wall ovens, glass tile backsplash, pantry, recessed lights and adjoining breakfast area with outside entrance to the rear deck with stairs to grade, powder room, mud room with cubbies and coat closet and a two car garage complete the main level. The upper level features the master suite with the bedroom with tray ceiling and ceiling fan, sitting room, two walk in closets, professionally organized, lavish bath with ceramic tile, double bowl vanity, soaking tub, stall shower and linen closet. Three additional bedrooms with ceiling fans and two full baths with ceramic tile complete this floor. Incredible finished lower level with luxury vinyl flooring, second family room with recessed lights, weight room, 2nd kitchen with wet bar, wine frig and refrigerator, granite counters, ceramic tile backsplash, and recessed lights, Home office with u shaped desk with granite tops, full bath with ceramic tile, 5th bedroom or an additional home office, outside entrance to the patio and fenced rear yard. West Chester Area Schools including Rustin Senior High, Just a short drive to all the restaurants and shops of West Chester Boro, Showings begin Friday, January 21st
Location
State PA
County Chester
Area West Goshen Twp (10352)
Zoning RESIDENTIAL
Rooms
Basement Daylight, Full, Fully Finished, Outside Entrance
Interior
Interior Features Crown Moldings, Ceiling Fan(s), Family Room Off Kitchen, Floor Plan - Open, Kitchen - Island, Recessed Lighting, Stall Shower, Walk-in Closet(s), Wet/Dry Bar
Hot Water Electric
Heating Forced Air
Cooling Central A/C
Flooring Carpet, Ceramic Tile, Hardwood
Fireplaces Number 1
Fireplaces Type Gas/Propane
Equipment Built-In Microwave, Cooktop, Dishwasher, Disposal, Dryer, Oven - Self Cleaning, Oven - Wall, Refrigerator, Stainless Steel Appliances, Washer
Fireplace Y
Appliance Built-In Microwave, Cooktop, Dishwasher, Disposal, Dryer, Oven - Self Cleaning, Oven - Wall, Refrigerator, Stainless Steel Appliances, Washer
Heat Source Propane - Leased
Laundry Main Floor
Exterior
Exterior Feature Deck(s), Patio(s)
Parking Features Garage - Side Entry, Garage Door Opener
Garage Spaces 2.0
Fence Other
Water Access N
Roof Type Shingle
Street Surface Paved
Accessibility None
Porch Deck(s), Patio(s)
Attached Garage 2
Total Parking Spaces 2
Garage Y
Building
Story 2
Foundation Other
Sewer Public Sewer
Water Public
Architectural Style Traditional, Colonial
Level or Stories 2
Additional Building Above Grade, Below Grade
Structure Type 2 Story Ceilings,9'+ Ceilings,Tray Ceilings
New Construction N
Schools
Elementary Schools Westtown Thornbury
Middle Schools Stetson
High Schools Rustin
School District West Chester Area
Others
Pets Allowed Y
Senior Community No
Tax ID 52-05 -0118.01P0
Ownership Fee Simple
SqFt Source Assessor
Acceptable Financing Cash, Conventional
Horse Property N
Listing Terms Cash, Conventional
Financing Cash,Conventional
Special Listing Condition Standard
Pets Allowed No Pet Restrictions
Read Less

Bought with Louis Esgro • VRA Realty
GET MORE INFORMATION





