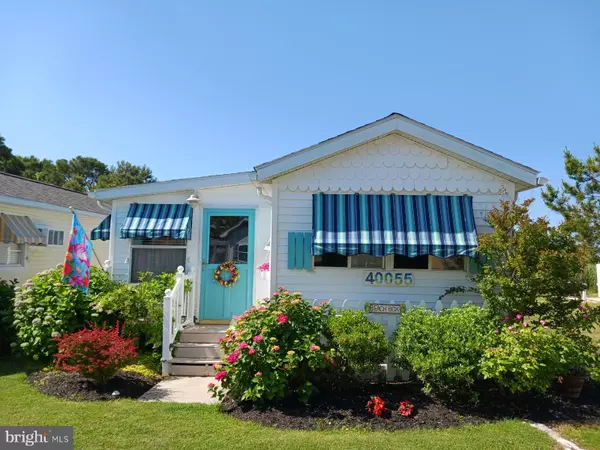For more information regarding the value of a property, please contact us for a free consultation.
40055 S CROPPERS CIR #9759 Fenwick Island, DE 19944
Want to know what your home might be worth? Contact us for a FREE valuation!

Our team is ready to help you sell your home for the highest possible price ASAP
Key Details
Sold Price $180,000
Property Type Mobile Home
Sub Type Mobile Pre 1976
Listing Status Sold
Purchase Type For Sale
Square Footage 850 sqft
Price per Sqft $211
Subdivision Summertime
MLS Listing ID DESU2048938
Sold Date 10/24/23
Style Other
Bedrooms 2
Full Baths 1
Half Baths 1
HOA Y/N N
Abv Grd Liv Area 850
Originating Board BRIGHT
Land Lease Amount 730.0
Land Lease Frequency Monthly
Year Built 1960
Annual Tax Amount $126
Tax Year 2022
Lot Size 4.790 Acres
Acres 4.79
Lot Dimensions 0.00 x 0.00
Property Description
Grab this adorable little beach getaway before it's gone. Located just a few short steps to the private bay front beach in the charming community of Summertime Park in north Fenwick Island. This beachy and bright gem boasts 2 bedrooms 1 and a half baths, with a cozy living room with lots of windows, a separate dining room with seating for all the friends or family, waterproof plank flooring, nice shore inspired furnishings, a fun kitchen with stainless appliances, washer/dryer, updated baths, new double French doors, a large walk in storage closet, and huge outdoor shower and shed. These owners have loved this place for many years and have enjoyed the sunsets, kayaking, stand up paddle boarding, and relaxing on the private beach.
Location
State DE
County Sussex
Area Baltimore Hundred (31001)
Zoning R1
Rooms
Main Level Bedrooms 2
Interior
Interior Features Ceiling Fan(s), Combination Kitchen/Living, Dining Area, Entry Level Bedroom, Walk-in Closet(s)
Hot Water Electric
Heating None
Cooling Ceiling Fan(s), Wall Unit
Flooring Laminate Plank
Equipment Exhaust Fan, Oven/Range - Electric, Refrigerator, Stainless Steel Appliances, Water Heater
Furnishings Yes
Fireplace N
Window Features Insulated
Appliance Exhaust Fan, Oven/Range - Electric, Refrigerator, Stainless Steel Appliances, Water Heater
Heat Source Electric
Laundry Has Laundry, Main Floor
Exterior
Garage Spaces 4.0
Utilities Available Cable TV Available
Water Access Y
Water Access Desc Canoe/Kayak,Fishing Allowed,Private Access,Personal Watercraft (PWC)
View Bay
Roof Type Asbestos Shingle
Accessibility None
Total Parking Spaces 4
Garage N
Building
Lot Description Cleared, Landscaping
Story 1
Foundation Other
Sewer Public Sewer
Water Public
Architectural Style Other
Level or Stories 1
Additional Building Above Grade, Below Grade
Structure Type Paneled Walls,Vaulted Ceilings
New Construction N
Schools
School District Indian River
Others
Pets Allowed Y
HOA Fee Include Common Area Maintenance,Trash
Senior Community No
Tax ID 134-22.00-17.00-9759
Ownership Land Lease
SqFt Source Assessor
Acceptable Financing Cash
Listing Terms Cash
Financing Cash
Special Listing Condition Standard
Pets Allowed Number Limit
Read Less

Bought with Timothy D Meadowcroft • Long & Foster Real Estate, Inc.




