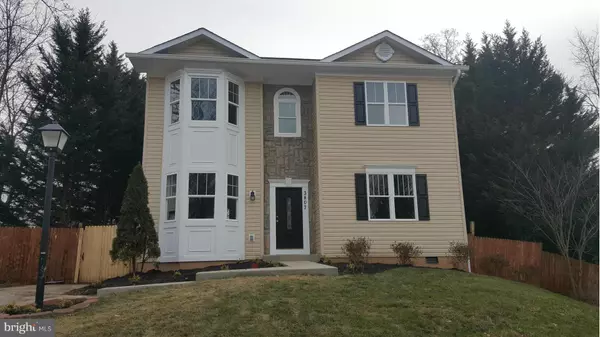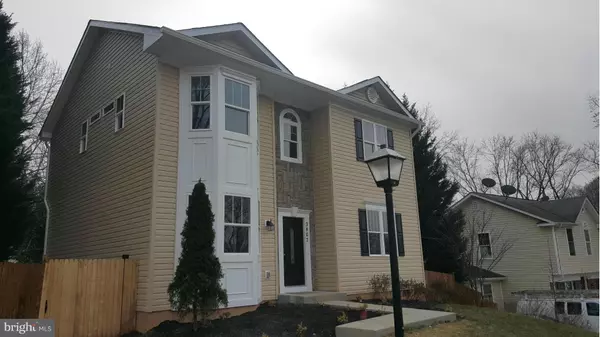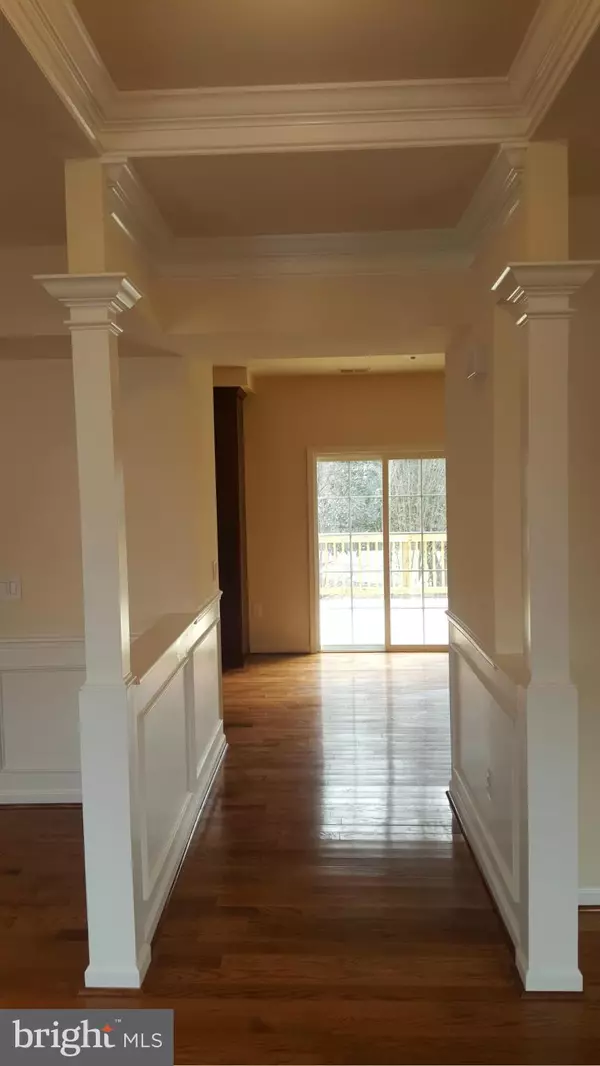For more information regarding the value of a property, please contact us for a free consultation.
3807 FORESTDALE AVE Woodbridge, VA 22193
Want to know what your home might be worth? Contact us for a FREE valuation!

Our team is ready to help you sell your home for the highest possible price ASAP
Key Details
Sold Price $375,000
Property Type Single Family Home
Sub Type Detached
Listing Status Sold
Purchase Type For Sale
Square Footage 2,724 sqft
Price per Sqft $137
Subdivision Dale City
MLS Listing ID 1000284671
Sold Date 03/30/16
Style Colonial
Bedrooms 4
Full Baths 3
Half Baths 1
HOA Y/N N
Abv Grd Liv Area 1,998
Originating Board MRIS
Year Built 1969
Annual Tax Amount $2,583
Tax Year 2015
Lot Size 9,148 Sqft
Acres 0.21
Property Sub-Type Detached
Property Description
Beautiful and elegant colonial house. 4 Bedrooms and 3.5 bathrooms. Hardwood flooring on main level. Detailed finishes with columns and molding. Designer Kitchen w/ Granite counter tops & backs plash, 42" cabinets and upgraded stainless steel appliances. New HVAC system. Fully finished basement with private entrance. New 12'x20' deck and extended driveway fits up to 4 cars. Best house in the area
Location
State VA
County Prince William
Zoning RPC
Rooms
Other Rooms Living Room, Dining Room, Primary Bedroom, Bedroom 2, Bedroom 3, Bedroom 4, Kitchen, Family Room, Exercise Room, Laundry
Basement Rear Entrance, Connecting Stairway, Fully Finished, Walkout Level, Windows
Interior
Interior Features Kitchen - Galley, Kitchen - Gourmet, Breakfast Area, Kitchen - Eat-In, Primary Bath(s), Upgraded Countertops, Crown Moldings, Wood Floors, Efficiency, Floor Plan - Open
Hot Water Electric
Heating Heat Pump(s), Central, Programmable Thermostat
Cooling Central A/C
Equipment Dishwasher, Disposal, ENERGY STAR Refrigerator, Microwave, Water Heater, Refrigerator, Oven/Range - Electric
Fireplace N
Window Features ENERGY STAR Qualified,Bay/Bow,Insulated
Appliance Dishwasher, Disposal, ENERGY STAR Refrigerator, Microwave, Water Heater, Refrigerator, Oven/Range - Electric
Heat Source Electric
Exterior
Utilities Available Fiber Optics Available
Water Access N
Roof Type Asphalt
Accessibility None
Garage N
Private Pool N
Building
Story 3+
Sewer Public Sewer
Water Public
Architectural Style Colonial
Level or Stories 3+
Additional Building Above Grade, Below Grade
Structure Type 9'+ Ceilings,Tray Ceilings
New Construction Y
Schools
Elementary Schools Bel Air
Middle Schools George M. Hampton
School District Prince William County Public Schools
Others
Senior Community No
Tax ID 28454
Ownership Fee Simple
Special Listing Condition Standard
Read Less

Bought with Muhammad S Arain • USA One Realty Corporation




