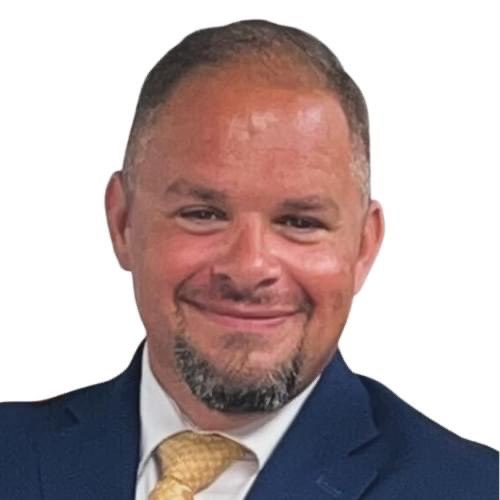For more information regarding the value of a property, please contact us for a free consultation.
1099 NOTTINGHAM RD Elkton, MD 21921
Want to know what your home might be worth? Contact us for a FREE valuation!

Our team is ready to help you sell your home for the highest possible price ASAP
Key Details
Sold Price $325,000
Property Type Single Family Home
Sub Type Detached
Listing Status Sold
Purchase Type For Sale
Square Footage 1,492 sqft
Price per Sqft $217
Subdivision Cecil County
MLS Listing ID MDCC2010616
Sold Date 12/26/23
Style Split Level
Bedrooms 3
Full Baths 1
Half Baths 1
HOA Y/N N
Abv Grd Liv Area 1,042
Originating Board BRIGHT
Year Built 1996
Annual Tax Amount $2,136
Tax Year 2022
Lot Size 0.754 Acres
Acres 0.75
Property Description
Welcome home to this beautifully renovated split level! As you come up the driveway you will notice that you have great front, back and side yard space for entertaining with trees around for privacy. Through the front door you will come into a large living room/dining room space with new luxury vinyl throughout. But the real eye catcher is the FULLY RENOVATED gally style kitchen with black stainless appliances, ship lap accent wall, brick backsplash, farm style sink, spacious peninsula and granite counter tops! The sellers have opened this space up to create a welcoming area for family and friends to gather in your new home! Continue up the stairs...and don't miss the newly renovated railing...and you will be greeted with new flooring throughout the second floor as well. The primary bedroom hosts a newly renovated half bath. The other two bedrooms and hall bath have also been recently updated. But that's not all, the fully finished basement adds extra living space for entertaining and with egress windows, you can also consider adding additional bedrooms. The laundry room/utility room is tucked just at the bottom of the stares. HVAC, well pump and pressure tank all replaced within the last year. Close to commuter routes 40 and 95 as well as shops and restaurants! Schedule your private tour today!
OPEN HOUSE SAT. 9/30 10-12 p.m.
Location
State MD
County Cecil
Zoning UR
Rooms
Other Rooms Living Room, Primary Bedroom, Bedroom 2, Bedroom 3, Kitchen, Basement, Foyer, Laundry, Primary Bathroom, Half Bath
Basement Fully Finished
Interior
Interior Features Attic, Ceiling Fan(s), Combination Kitchen/Living, Floor Plan - Open, Kitchen - Galley, Kitchen - Island, Primary Bath(s), Tub Shower, Water Treat System, Wood Floors
Hot Water Electric
Heating Forced Air
Cooling Central A/C
Flooring Vinyl
Equipment Built-In Microwave, Dishwasher, Dryer, Icemaker, Oven - Self Cleaning, Oven/Range - Gas, Refrigerator, Washer, Water Heater
Furnishings No
Fireplace N
Appliance Built-In Microwave, Dishwasher, Dryer, Icemaker, Oven - Self Cleaning, Oven/Range - Gas, Refrigerator, Washer, Water Heater
Heat Source Propane - Leased
Laundry Basement
Exterior
Garage Spaces 3.0
Utilities Available Propane
Water Access N
Accessibility None
Total Parking Spaces 3
Garage N
Building
Story 2
Foundation Block
Sewer On Site Septic
Water Well
Architectural Style Split Level
Level or Stories 2
Additional Building Above Grade, Below Grade
New Construction N
Schools
School District Cecil County Public Schools
Others
Pets Allowed Y
Senior Community No
Tax ID 0803100936
Ownership Fee Simple
SqFt Source Assessor
Acceptable Financing Conventional, FHA, VA, USDA, Cash
Horse Property N
Listing Terms Conventional, FHA, VA, USDA, Cash
Financing Conventional,FHA,VA,USDA,Cash
Special Listing Condition Standard
Pets Allowed No Pet Restrictions
Read Less

Bought with ChiYon Barbosa • Compass




