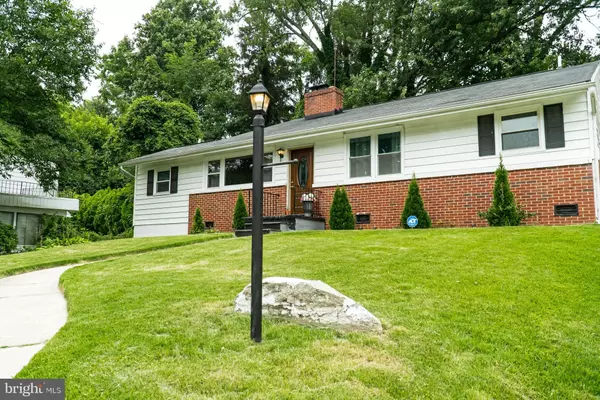For more information regarding the value of a property, please contact us for a free consultation.
6723 GLENKIRK RD Baltimore, MD 21239
Want to know what your home might be worth? Contact us for a FREE valuation!

Our team is ready to help you sell your home for the highest possible price ASAP
Key Details
Sold Price $390,000
Property Type Single Family Home
Sub Type Detached
Listing Status Sold
Purchase Type For Sale
Square Footage 1,835 sqft
Price per Sqft $212
Subdivision Glendale
MLS Listing ID MDBC2106156
Sold Date 12/09/24
Style Split Level
Bedrooms 4
Full Baths 2
Half Baths 2
HOA Y/N N
Abv Grd Liv Area 1,460
Originating Board BRIGHT
Year Built 1956
Annual Tax Amount $3,407
Tax Year 2024
Lot Size 10,350 Sqft
Acres 0.24
Property Description
Seller willing to pay closing help. These 4 bedrooms, 4bathroom house is located in a wonderful neighborhood. (GLENDALE) The property welcomes you to the first-floor master bedroom including a walk-in closet and Private bathroom. The first floor also comes with hardwood floor with a spacious kitchen. All appliances convey. The upper floor has three big and spacious bedrooms. The floor comes with 1 full bathroom and half bathroom. The basement floor provides a comfortable living space for family to enjoy movies together. The property is well fenced with big backyard perfect for family cookout and parties. Property full of storage for new homeowner. Close to everything both public and highways. 695 ,95 and 83. Pictures to be posted in few days.
Location
State MD
County Baltimore
Zoning R
Direction South
Rooms
Other Rooms Living Room, Dining Room, Bedroom 4, Kitchen, Family Room, Foyer, Laundry, Bathroom 1, Bathroom 2, Bathroom 3, Full Bath, Half Bath
Basement Partially Finished, Outside Entrance, Interior Access, Heated, Connecting Stairway, Side Entrance
Main Level Bedrooms 1
Interior
Interior Features Breakfast Area, Combination Dining/Living, Combination Kitchen/Dining, Floor Plan - Open, Kitchen - Island, Primary Bath(s), Walk-in Closet(s)
Hot Water Electric
Heating Central
Cooling Central A/C
Flooring Hardwood
Fireplaces Number 1
Fireplaces Type Wood
Equipment Dishwasher, Dryer, Refrigerator, Washer, Water Heater
Furnishings No
Fireplace Y
Appliance Dishwasher, Dryer, Refrigerator, Washer, Water Heater
Heat Source Natural Gas, Electric
Laundry Basement, Dryer In Unit, Washer In Unit
Exterior
Fence Fully, Rear, Other, Wood
Utilities Available Electric Available, Water Available, Other, Phone
Amenities Available None
Water Access N
Roof Type Other
Accessibility 2+ Access Exits
Garage N
Building
Story 3
Foundation Brick/Mortar
Sewer Public Sewer
Water Public
Architectural Style Split Level
Level or Stories 3
Additional Building Above Grade, Below Grade
Structure Type Other
New Construction N
Schools
School District Baltimore County Public Schools
Others
Pets Allowed Y
HOA Fee Include None
Senior Community No
Tax ID 04090923507450
Ownership Fee Simple
SqFt Source Estimated
Acceptable Financing Cash, Conventional, FHA, VA, Other
Horse Property N
Listing Terms Cash, Conventional, FHA, VA, Other
Financing Cash,Conventional,FHA,VA,Other
Special Listing Condition Standard
Pets Allowed Case by Case Basis
Read Less

Bought with Ebony L. McArthur • McArthur Realty Group




