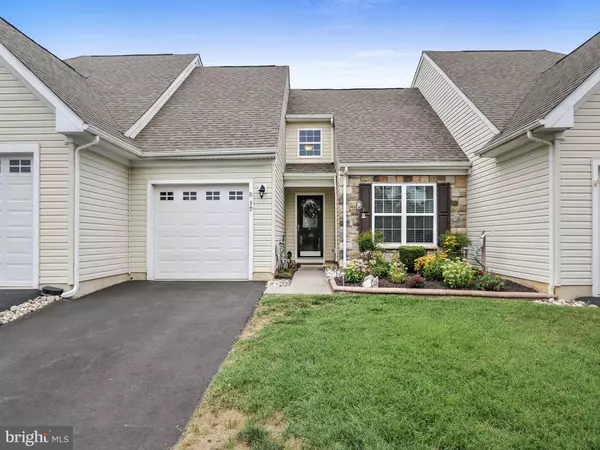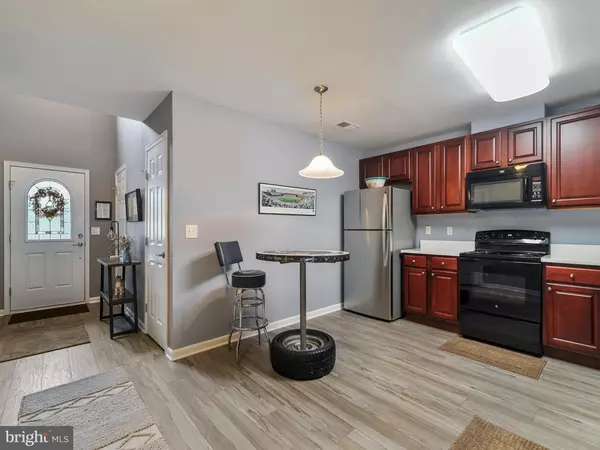For more information regarding the value of a property, please contact us for a free consultation.
39 LATTICE LN Middletown, DE 19709
Want to know what your home might be worth? Contact us for a FREE valuation!

Our team is ready to help you sell your home for the highest possible price ASAP
Key Details
Sold Price $347,750
Property Type Townhouse
Sub Type Interior Row/Townhouse
Listing Status Sold
Purchase Type For Sale
Square Footage 1,425 sqft
Price per Sqft $244
Subdivision Spring Arbor
MLS Listing ID DENC2067386
Sold Date 12/16/24
Style Contemporary
Bedrooms 2
Full Baths 2
HOA Fees $234/mo
HOA Y/N Y
Abv Grd Liv Area 1,425
Originating Board BRIGHT
Year Built 2013
Annual Tax Amount $1,775
Tax Year 2022
Lot Size 3,920 Sqft
Acres 0.09
Lot Dimensions 0.00 x 0.00
Property Description
Welcome to 39 Lattice Lane, located in the sought after premier 55+ community of Spring Arbor! This immaculate two bedroom, two bath carriage home w/ one car garage is ready and waiting for its new owner. As you pull up to the residence, you'll notice the professional landscape and the lovely stone front. Step into the striking two-story foyer offering an abundance of natural light with a welcoming feel. The roomy eat in kitchen, just off of the entry way, offers an abundance of attractive walnut cabinetry, pantry, large single bowl basin and gorgeous, Allen & Roth, quartz countertops, installed in August 2023. Across from the kitchen area you'll find the laundry room w/ convenient shelving above the washer and dryer. Appealing, and durable, APEX LVT flooring flows from the entryway through to the kitchen and laundry room, installed in January 2023. The generously sized living room is perfect for entertaining, and opens to the dining room area, currently being used as a sitting room. This space boasts vaulted ceilings and a ceiling fan with an entry door to the rear yard. Just off the living room is the spacious main bedroom w/ tray ceiling, ceiling fan, large walk-in closet and private bath w/ vanity and seated shower stall w/ glass sliding doors. With a split floor plan for privacy, the second bedroom, hall bath w/ tub, coat closet and access to the garage are located to the front of the home. Should you need additional storage space, you'll enjoy the upstairs storage area OR this space could easily be finished to create additional living space. The home has been tastefully painted throughout, within the last two years, and Polyaspartic coating has been added to the garage floor offering longevity and resistance to harsh conditions. This gem is in move in condition and within walking distance to the community clubhouse, pool, fitness center, billiards and bocce courts! Also included in your monthly HOA fee, currently $234, is lawn maintenance and trash/snow removal not just of the streets but sidewalks and driveways as well. Close to shopping, excellent local eateries, Urgent Care and easy access to RTS 1 & 13, it's the perfect place to call home!! Schedule your appointment to tour this home today! You'll be glad you did!!
Location
State DE
County New Castle
Area South Of The Canal (30907)
Zoning 23R-3
Rooms
Main Level Bedrooms 2
Interior
Hot Water Natural Gas
Heating Central
Cooling Central A/C
Fireplace N
Heat Source Natural Gas
Exterior
Parking Features Garage - Front Entry
Garage Spaces 1.0
Amenities Available Billiard Room, Club House, Exercise Room, Fitness Center, Jog/Walk Path, Putting Green, Swimming Pool, Pool - Outdoor
Water Access N
Accessibility None
Attached Garage 1
Total Parking Spaces 1
Garage Y
Building
Story 1
Foundation Concrete Perimeter
Sewer Public Sewer
Water Public
Architectural Style Contemporary
Level or Stories 1
Additional Building Above Grade, Below Grade
New Construction N
Schools
School District Appoquinimink
Others
HOA Fee Include All Ground Fee,Common Area Maintenance,Insurance,Lawn Maintenance,Pool(s),Snow Removal
Senior Community Yes
Age Restriction 55
Tax ID 23-021.00-159
Ownership Fee Simple
SqFt Source Assessor
Special Listing Condition Standard
Read Less

Bought with Randy Scott Shepheard Jr. • Patterson-Schwartz-Middletown




