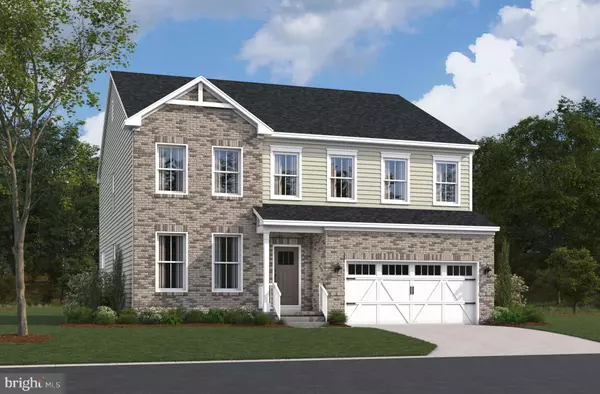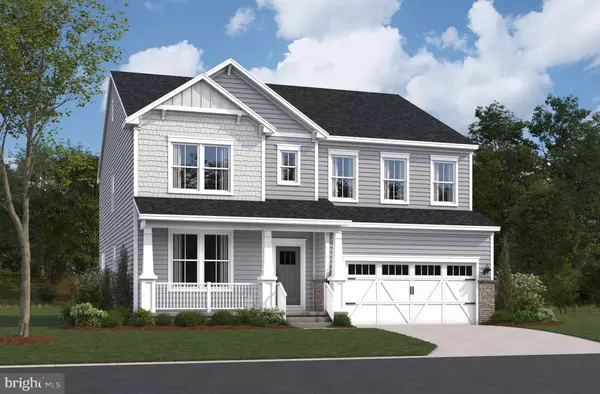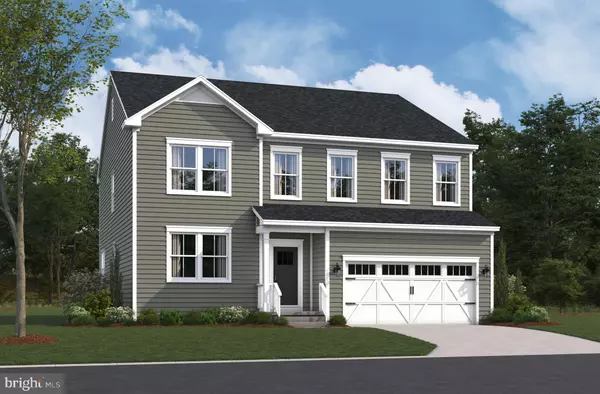For more information regarding the value of a property, please contact us for a free consultation.
2515 MELIA CT Parkville, MD 21234
Want to know what your home might be worth? Contact us for a FREE valuation!

Our team is ready to help you sell your home for the highest possible price ASAP
Key Details
Sold Price $983,103
Property Type Single Family Home
Sub Type Detached
Listing Status Sold
Purchase Type For Sale
Square Footage 3,987 sqft
Price per Sqft $246
Subdivision None Available
MLS Listing ID MDBC2090560
Sold Date 12/13/24
Style Craftsman,Traditional
Bedrooms 5
Full Baths 4
HOA Fees $50/mo
HOA Y/N Y
Abv Grd Liv Area 3,070
Originating Board BRIGHT
Year Built 2024
Tax Year 2024
Lot Size 0.500 Acres
Acres 0.5
Property Sub-Type Detached
Property Description
Located in Parkville's highly sought after community, Holly Farms, this charming Cypress floorplan delivers up to 6 bedrooms and lives large! Your spacious single-family home boasts an open-concept kitchen that extends to the great room & breakfast area – perfect for entertaining! You can also enjoy an entry-level bedroom & bath, as well as your choice between a formal dining room or private study – at no additional cost. Upstairs, relax in your luxurious primary suite featuring a large walk-in closet & spa-inspired bath. Need a little more living space? Take advantage of the 2nd-level loft or finish the basement for a fun game or movie room. Included Feature: SunPower Solar Panels on the roof – saving you money on energy bills! *Pricing, features and, availability subject to change without notice. See a new Home Counselor for details. MHBR No. 93 2024 Beazer Homes.
Location
State MD
County Baltimore
Zoning R
Rooms
Basement Partially Finished
Main Level Bedrooms 1
Interior
Hot Water Other
Heating Central
Cooling Central A/C
Heat Source Natural Gas
Exterior
Parking Features Garage - Front Entry
Garage Spaces 4.0
Water Access N
Accessibility None
Attached Garage 2
Total Parking Spaces 4
Garage Y
Building
Story 3
Foundation Other
Sewer Public Sewer
Water Public
Architectural Style Craftsman, Traditional
Level or Stories 3
Additional Building Above Grade, Below Grade
New Construction Y
Schools
School District Baltimore County Public Schools
Others
Senior Community No
Tax ID NO TAX RECORD
Ownership Fee Simple
SqFt Source Estimated
Special Listing Condition Standard
Read Less

Bought with NON MEMBER • Non Subscribing Office




