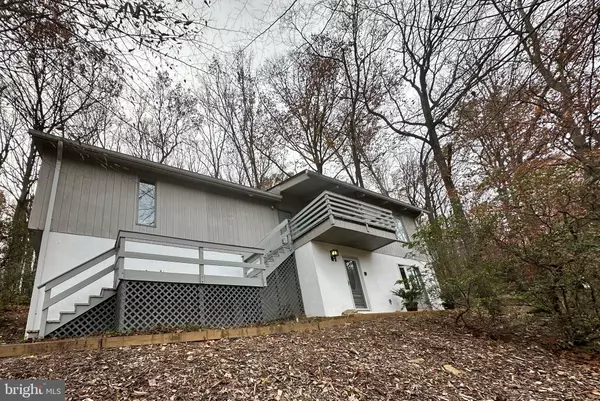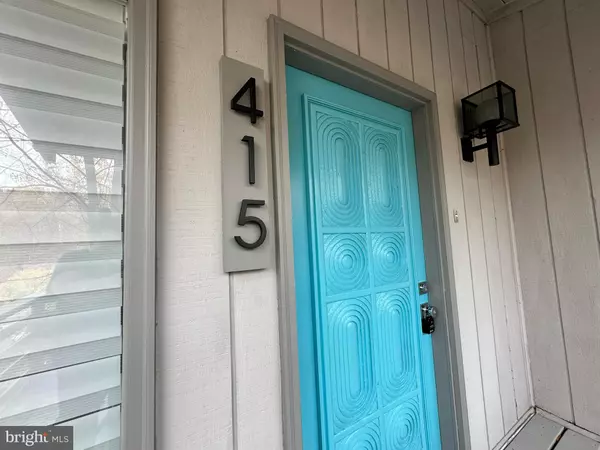For more information regarding the value of a property, please contact us for a free consultation.
415 ARDEN RD Conshohocken, PA 19428
Want to know what your home might be worth? Contact us for a FREE valuation!

Our team is ready to help you sell your home for the highest possible price ASAP
Key Details
Sold Price $670,000
Property Type Single Family Home
Sub Type Detached
Listing Status Sold
Purchase Type For Sale
Square Footage 2,518 sqft
Price per Sqft $266
Subdivision Gulph Mills Vil
MLS Listing ID PAMC2116476
Sold Date 01/03/25
Style Contemporary
Bedrooms 4
Full Baths 2
Half Baths 1
HOA Y/N N
Abv Grd Liv Area 2,518
Originating Board BRIGHT
Year Built 1976
Annual Tax Amount $7,398
Tax Year 2024
Lot Size 0.776 Acres
Acres 0.78
Lot Dimensions 106.00 x 0.00
Property Description
Welcome to this 1970's contemporary in the sought after Village of Gulph Mills. This home is a wonderful combination of indoor/outdoor living and privacy in a convenient location. With beamed cathedral ceilings and large windows, the main living spaces are drenched with natural light. The open floor plan living room/dining room/kitchen is great for family living and entertaining. The living room has a new large gas fireplace which is cozy for the winter. Composite decking and a flagstone patio run the length of the house with a view of the large wooded lot and the neighboring wildlife. The modern kitchen has been updated with custom cabinetry, matching stainless appliances, and quartz countertops. The large primary suite includes Elfa closet storage systems, a sitting area, and access to the deck. The ensuite has been updated with a custom tile shower, custom vanity, and a Carrera marble countertop. A small bedroom/office, hall full bath, and a storage closet complete the main floor. Downstairs is a large bedroom/den with a decorative fireplace that could have an insert added. Another bedroom, laundry/utility room, half bath, coat closet, access to the garage, and an entry door complete the lower floor. This home has been updated with a minimal modern aesthetic and is ready for you to make it your own.
Location
State PA
County Montgomery
Area Upper Merion Twp (10658)
Zoning RESIDENTIAL
Rooms
Other Rooms Living Room, Dining Room, Primary Bedroom, Bedroom 2, Bedroom 3, Bedroom 4, Kitchen, Laundry, Primary Bathroom, Full Bath
Main Level Bedrooms 2
Interior
Interior Features Dining Area, Entry Level Bedroom, Floor Plan - Open, Kitchen - Eat-In, Kitchen - Island, Pantry, Primary Bath(s), Recessed Lighting
Hot Water Electric
Heating Forced Air
Cooling Central A/C
Fireplaces Number 1
Equipment Built-In Microwave, Dishwasher, Oven/Range - Gas
Fireplace Y
Appliance Built-In Microwave, Dishwasher, Oven/Range - Gas
Heat Source Natural Gas
Laundry Hookup, Lower Floor
Exterior
Parking Features Garage - Side Entry, Inside Access
Garage Spaces 8.0
Water Access N
View Trees/Woods
Roof Type Pitched,Shingle
Accessibility None
Attached Garage 2
Total Parking Spaces 8
Garage Y
Building
Lot Description Backs to Trees, Sloping, Trees/Wooded
Story 2
Foundation Block
Sewer Public Sewer
Water Public
Architectural Style Contemporary
Level or Stories 2
Additional Building Above Grade, Below Grade
New Construction N
Schools
School District Upper Merion Area
Others
Senior Community No
Tax ID 58-00-00658-571
Ownership Fee Simple
SqFt Source Assessor
Acceptable Financing Cash, Conventional, FHA, VA
Listing Terms Cash, Conventional, FHA, VA
Financing Cash,Conventional,FHA,VA
Special Listing Condition Standard
Read Less

Bought with Ami Sandra Amegan • Keller Williams Real Estate-Blue Bell




