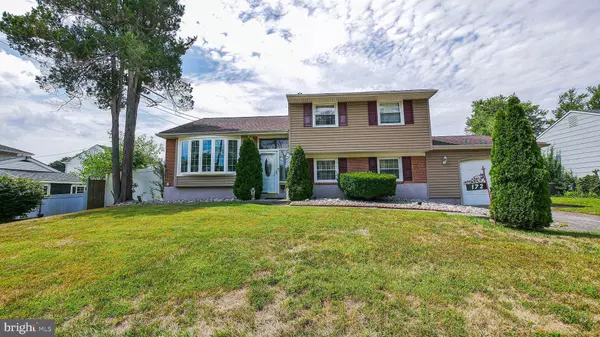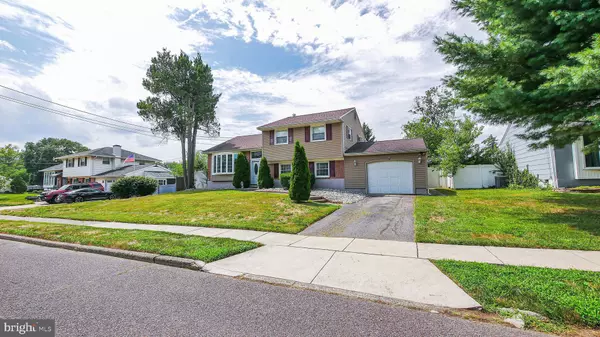For more information regarding the value of a property, please contact us for a free consultation.
172 CLEMENT DR Somerdale, NJ 08083
Want to know what your home might be worth? Contact us for a FREE valuation!

Our team is ready to help you sell your home for the highest possible price ASAP
Key Details
Sold Price $350,000
Property Type Single Family Home
Sub Type Detached
Listing Status Sold
Purchase Type For Sale
Square Footage 1,571 sqft
Price per Sqft $222
Subdivision Timberbirch
MLS Listing ID NJCD2072706
Sold Date 09/17/24
Style Split Level
Bedrooms 4
Full Baths 1
Half Baths 1
HOA Y/N N
Abv Grd Liv Area 1,571
Originating Board BRIGHT
Year Built 1960
Annual Tax Amount $8,378
Tax Year 2023
Lot Size 9,374 Sqft
Acres 0.22
Lot Dimensions 75.00 x 125.00
Property Sub-Type Detached
Property Description
Welcome to 172 Clement Dr in desirable Timberbirch Neighborhood. Popular split level design features 4 Bedrooms, one full bath- and one-half bath, eat in kitchen, family room, living room, dining room, & enclosed sunroom. Kitchen features stainless steel appliances, oak cabinets, granite counters. Bathrooms feature tile floors/ shower wall. Upstairs flooring is hardwood throughout. Fenced in yard features patio space and above ground pool perfect for outdoor entertaining. 1 Car Garage attached for additional parking or storage. The home is in close proximity to Rt 42 & 295 for easy travel from city to shore plus has ample shopping and restaurants nearby. Additional benefits to this home completed within 5 years include HVAC, water heater, roof, and flooring too! A great house ready to be your home, come see!! Schedule your tour today!
Location
State NJ
County Camden
Area Gloucester Twp (20415)
Zoning RES
Rooms
Main Level Bedrooms 1
Interior
Hot Water Natural Gas
Heating Central
Cooling Central A/C
Fireplace N
Heat Source Natural Gas
Exterior
Parking Features Garage - Front Entry
Garage Spaces 3.0
Pool Above Ground
Water Access N
Accessibility None
Attached Garage 1
Total Parking Spaces 3
Garage Y
Building
Story 2
Foundation Crawl Space
Sewer Public Sewer
Water Public
Architectural Style Split Level
Level or Stories 2
Additional Building Above Grade, Below Grade
New Construction N
Schools
School District Gloucester Township Public Schools
Others
Senior Community No
Tax ID 15-09104-00013
Ownership Fee Simple
SqFt Source Assessor
Acceptable Financing FHA, Conventional, Cash, VA
Listing Terms FHA, Conventional, Cash, VA
Financing FHA,Conventional,Cash,VA
Special Listing Condition Standard
Read Less

Bought with Rebecca Holland • RE/MAX ONE Realty-Moorestown




