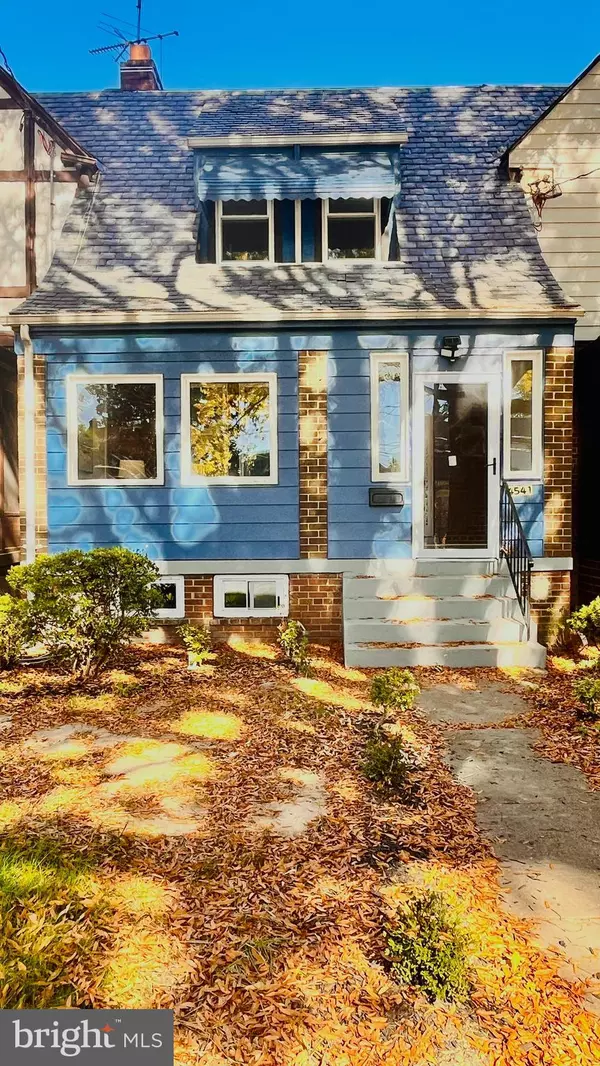For more information regarding the value of a property, please contact us for a free consultation.
4541 SOUTH DAKOTA AVE NE Washington, DC 20017
Want to know what your home might be worth? Contact us for a FREE valuation!

Our team is ready to help you sell your home for the highest possible price ASAP
Key Details
Sold Price $665,000
Property Type Townhouse
Sub Type Interior Row/Townhouse
Listing Status Sold
Purchase Type For Sale
Square Footage 2,428 sqft
Price per Sqft $273
Subdivision Michigan Park
MLS Listing ID DCDC2165320
Sold Date 01/17/25
Style Traditional
Bedrooms 4
Full Baths 3
Half Baths 1
HOA Y/N N
Abv Grd Liv Area 1,608
Originating Board BRIGHT
Year Built 1931
Annual Tax Amount $4,471
Tax Year 2024
Lot Size 2,400 Sqft
Acres 0.06
Property Description
Welcome to your beautifully renovated dream home, fully permitted and inspected for peace of mind! Meticulously remodeled from top to bottom with exceptional craftsmanship, this home offers modern living at its finest. Upon entering, you're greeted by brand new flooring throughout, high ceilings, and a stylish living area with a stunning accent wall. The main floor also includes a convenient half bathroom and a spacious, open-concept kitchen and dining area, perfectly blending functionality and style. The kitchen features stainless steel appliances, white cabinetry, a kitchen peninsula, and quartz countertops—ideal for family meals and entertaining. Upstairs, the master bedroom boasts an en suite bathroom, while two additional spacious bedrooms each have cozy sitting areas. A skylit hallway bathroom adds warmth and natural light. The fully finished basement, with its own private rear entrance, offers even more living space, including a living area, one bedroom, one full bath, and a bonus room—perfect for an office, game room, or extra storage. Outside, enjoy a private, fenced backyard that's perfect for relaxing on the concrete patio or hosting guests. At the front, unwind on the charming enclosed porch. A detached one-car garage adds extra convenience. Located near public transportation, shopping, dining, and parks, this home combines modern living with prime convenience. Don't miss your chance to own this stunning property—schedule your private tour today!
Location
State DC
County Washington
Zoning R2
Rooms
Basement Interior Access, Outside Entrance, Rear Entrance
Interior
Hot Water Natural Gas
Heating Hot Water
Cooling Central A/C
Fireplaces Number 1
Fireplace Y
Heat Source Natural Gas
Laundry Basement, Dryer In Unit, Washer In Unit
Exterior
Parking Features Garage - Rear Entry, Covered Parking, Garage Door Opener
Garage Spaces 1.0
Water Access N
Accessibility None
Total Parking Spaces 1
Garage Y
Building
Story 3
Foundation Brick/Mortar
Sewer Public Septic
Water Public
Architectural Style Traditional
Level or Stories 3
Additional Building Above Grade, Below Grade
New Construction N
Schools
School District District Of Columbia Public Schools
Others
Pets Allowed Y
Senior Community No
Tax ID 3977//0027
Ownership Fee Simple
SqFt Source Assessor
Acceptable Financing Cash, Conventional, FHA, VA
Listing Terms Cash, Conventional, FHA, VA
Financing Cash,Conventional,FHA,VA
Special Listing Condition Standard
Pets Allowed No Pet Restrictions
Read Less

Bought with Michael A Makris • Corcoran McEnearney




