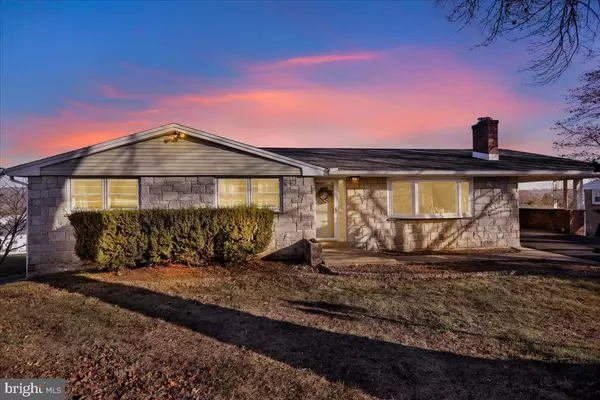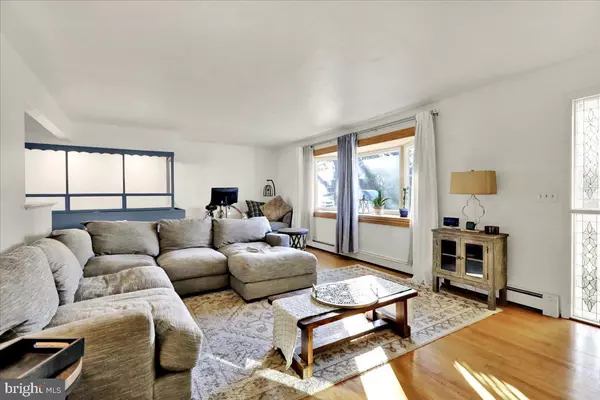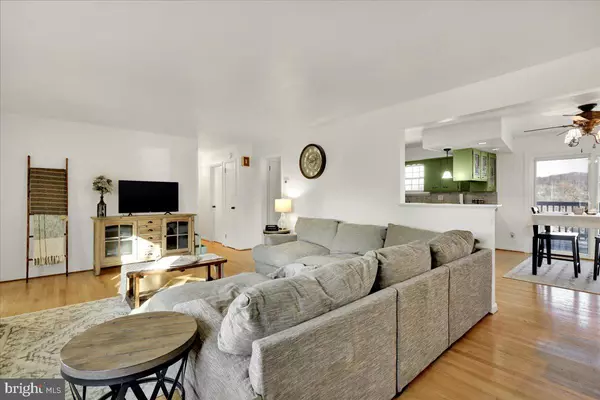For more information regarding the value of a property, please contact us for a free consultation.
4607 HILLSIDE RD Reading, PA 19606
Want to know what your home might be worth? Contact us for a FREE valuation!

Our team is ready to help you sell your home for the highest possible price ASAP
Key Details
Sold Price $350,000
Property Type Single Family Home
Sub Type Detached
Listing Status Sold
Purchase Type For Sale
Square Footage 1,452 sqft
Price per Sqft $241
Subdivision Valley Ridge
MLS Listing ID PABK2051374
Sold Date 01/31/25
Style Ranch/Rambler
Bedrooms 3
Full Baths 2
Half Baths 1
HOA Y/N N
Abv Grd Liv Area 1,452
Originating Board BRIGHT
Year Built 1960
Annual Tax Amount $5,384
Tax Year 2024
Lot Size 0.460 Acres
Acres 0.46
Lot Dimensions 0.00 x 0.00
Property Sub-Type Detached
Property Description
This well-maintained ranch-style home, situated on a spacious .46-acre lot, perfectly combines comfort and modern living. The front of the home features a beautiful bay window that fills the living room with natural light. The kitchen and dining room flow effortlessly together, with easy access to the deck and a convenient door to the carport.
The primary bedroom includes an updated en-suite bathroom and two closets for plenty of storage. Two additional bedrooms are complemented by a conveniently located hallway bathroom and generous closet space throughout. A newly installed intercom system enhances the home with Bluetooth connectivity, enabling you to enjoy music or communicate effortlessly between rooms.
The finished basement is a highlight of the home, featuring a cozy family room complete with new carpeting, a fireplace, and a wet bar- with convenient access to both the garage and the backyard. Additionally, it includes a full bathroom combined with the laundry room, offering potential for remodeling or customization to suit your needs.
Parking is never a concern with a front driveway leading to the carport and a side driveway providing access to the rear garage. The garage includes a 220V outlet, offering the capability to charge your electric vehicle.
This home offers both comfort and functionality, with plenty of space inside and out, making it a true gem for those seeking a well-rounded, move-in-ready home.
Location
State PA
County Berks
Area Exeter Twp (10243)
Zoning RESIDENTIAL
Rooms
Basement Outside Entrance, Garage Access, Full
Main Level Bedrooms 3
Interior
Hot Water Natural Gas
Heating Radiant
Cooling Window Unit(s)
Fireplaces Number 1
Fireplace Y
Heat Source Natural Gas
Exterior
Parking Features Inside Access
Garage Spaces 2.0
Water Access N
Accessibility None
Attached Garage 1
Total Parking Spaces 2
Garage Y
Building
Story 1
Foundation Brick/Mortar
Sewer Public Sewer
Water Public
Architectural Style Ranch/Rambler
Level or Stories 1
Additional Building Above Grade, Below Grade
New Construction N
Schools
School District Exeter Township
Others
Senior Community No
Tax ID 43-5325-07-68-0169
Ownership Fee Simple
SqFt Source Assessor
Acceptable Financing Cash, Conventional
Listing Terms Cash, Conventional
Financing Cash,Conventional
Special Listing Condition Standard
Read Less

Bought with Thomas Toole III • RE/MAX Main Line-West Chester




