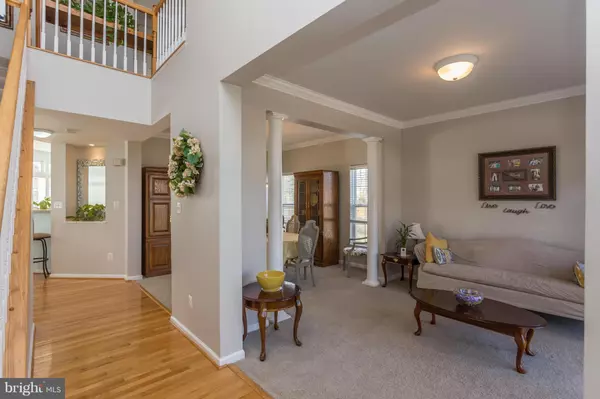For more information regarding the value of a property, please contact us for a free consultation.
41 MONTGOMERY DR Stafford, VA 22556
Want to know what your home might be worth? Contact us for a FREE valuation!

Our team is ready to help you sell your home for the highest possible price ASAP
Key Details
Sold Price $383,900
Property Type Single Family Home
Sub Type Detached
Listing Status Sold
Purchase Type For Sale
Square Footage 3,672 sqft
Price per Sqft $104
Subdivision Beau Ridge
MLS Listing ID 1000744813
Sold Date 05/07/15
Style Colonial
Bedrooms 4
Full Baths 3
Half Baths 1
HOA Fees $19
HOA Y/N Y
Abv Grd Liv Area 2,480
Originating Board MRIS
Year Built 1997
Annual Tax Amount $3,387
Tax Year 2014
Lot Size 0.280 Acres
Acres 0.28
Property Sub-Type Detached
Property Description
Beautiful home on cul-de-sac in wonderful neighborhood/ Mountain View HS. Three level fully finished w/wood floors/carpet. Private backyard w/deck, trees,landscaped yard. Wonderful bright kitchen with island opens into a spacious family room with gas fireplace. CALL 1ST SHOWING CONTACT TO SCHEDULE. PLEASE GIVE 1 HR NOTICE,PETS. Kindly remove shoes/all floors professionally cleaned.
Location
State VA
County Stafford
Zoning R1
Rooms
Other Rooms Living Room, Dining Room, Primary Bedroom, Bedroom 2, Bedroom 3, Bedroom 4, Kitchen, Family Room, Foyer, Breakfast Room, Exercise Room, Laundry, Mud Room, Storage Room
Basement Connecting Stairway, Sump Pump, Full, Fully Finished
Interior
Interior Features Kitchen - Table Space, Dining Area, Family Room Off Kitchen, Upgraded Countertops, Primary Bath(s), Window Treatments, Wood Floors, Crown Moldings
Hot Water Natural Gas, 60+ Gallon Tank
Heating Forced Air
Cooling Attic Fan, Ceiling Fan(s), Central A/C
Fireplaces Number 1
Fireplaces Type Fireplace - Glass Doors, Mantel(s)
Equipment Dishwasher, Disposal, Dryer, Exhaust Fan, Humidifier, Icemaker, Oven/Range - Gas, Refrigerator, Washer
Fireplace Y
Window Features Bay/Bow,Double Pane,Palladian,Screens
Appliance Dishwasher, Disposal, Dryer, Exhaust Fan, Humidifier, Icemaker, Oven/Range - Gas, Refrigerator, Washer
Heat Source Natural Gas
Exterior
Exterior Feature Deck(s)
Parking Features Garage Door Opener
Garage Spaces 2.0
Fence Rear
Utilities Available Cable TV Available, Multiple Phone Lines, Under Ground, DSL Available
Water Access N
Roof Type Composite
Accessibility None
Porch Deck(s)
Attached Garage 2
Total Parking Spaces 2
Garage Y
Private Pool N
Building
Lot Description Cul-de-sac, Backs to Trees, Landscaping
Story 3+
Sewer Public Sewer
Water Public
Architectural Style Colonial
Level or Stories 3+
Additional Building Above Grade, Below Grade
Structure Type 2 Story Ceilings,9'+ Ceilings,Dry Wall
New Construction N
Schools
Elementary Schools Garrisonville
Middle Schools Rodney E Thompson
High Schools Mountainview
School District Stafford County Public Schools
Others
Senior Community No
Tax ID 28-H-1- -17
Ownership Fee Simple
Security Features Monitored,Motion Detectors
Special Listing Condition Standard
Read Less

Bought with David Crosser • Marine Property Management Inc.




